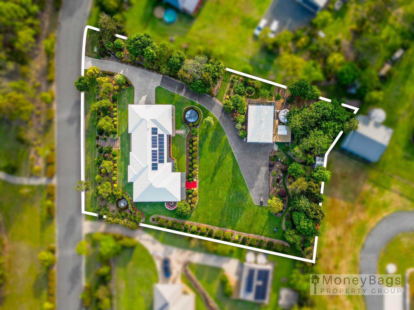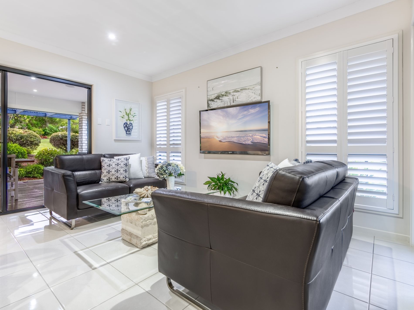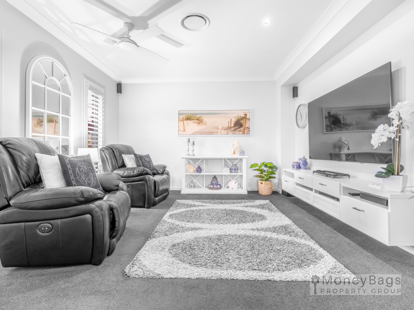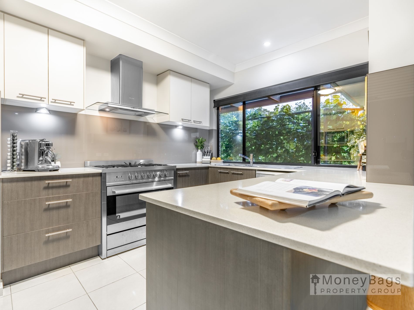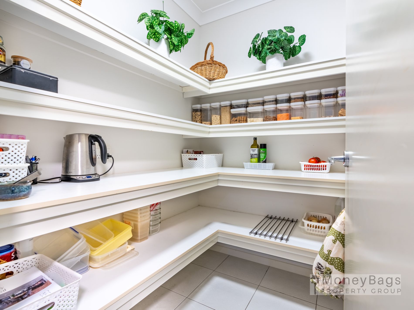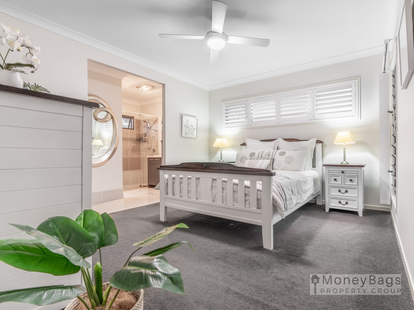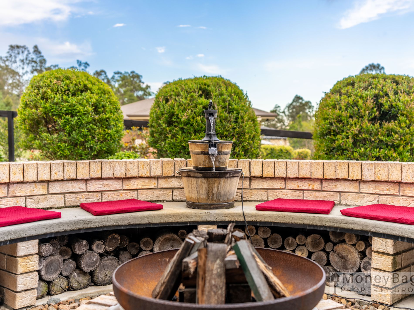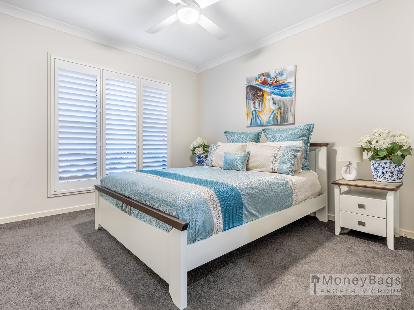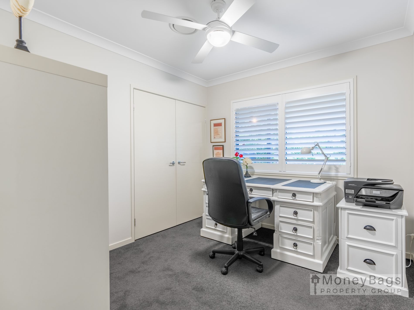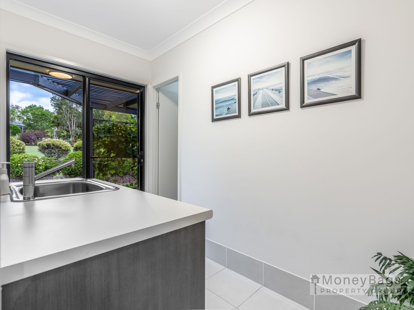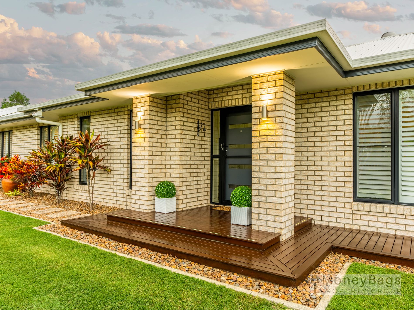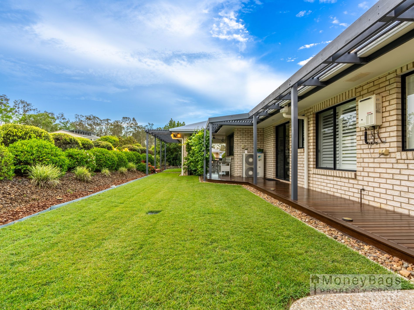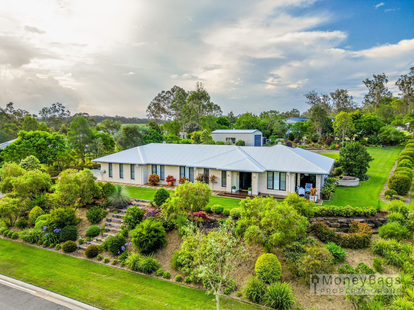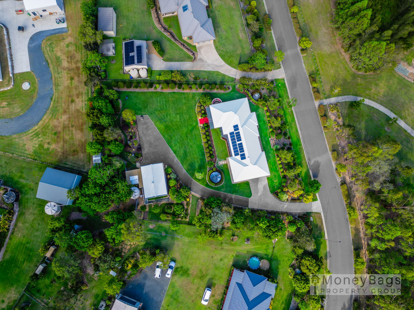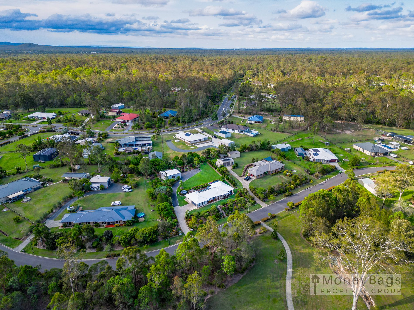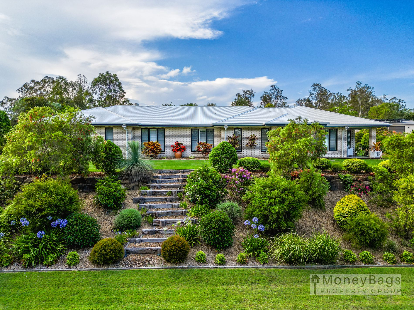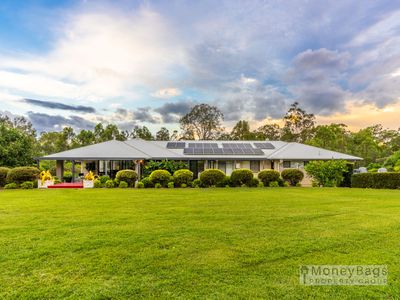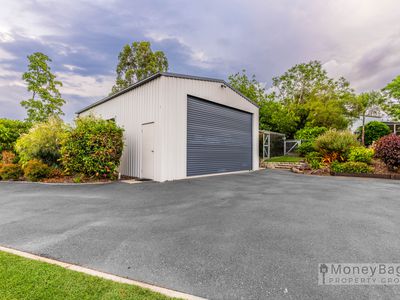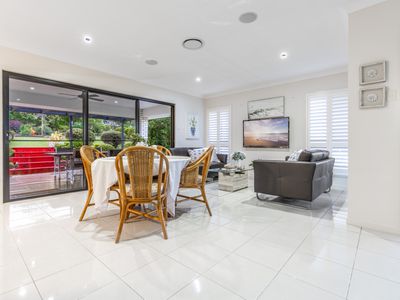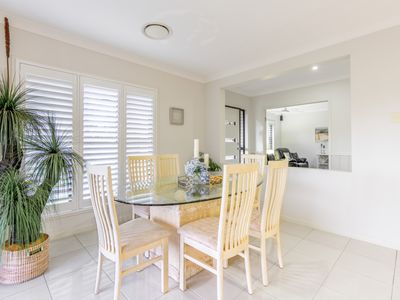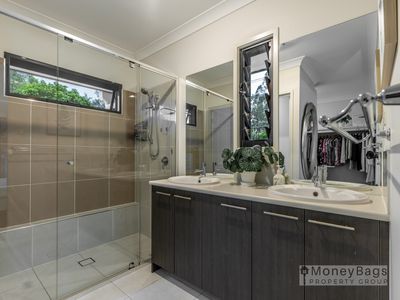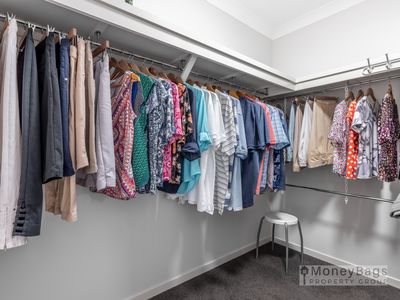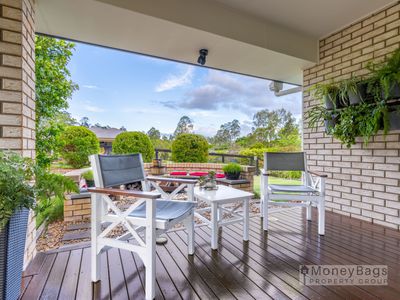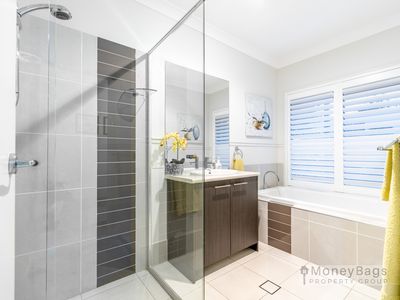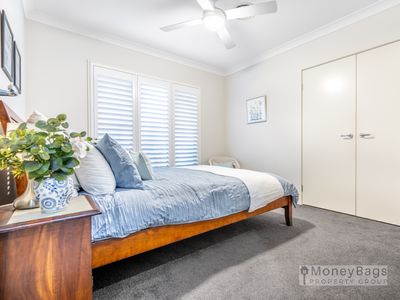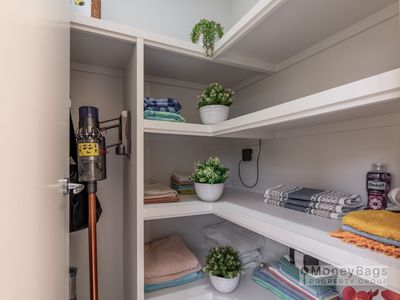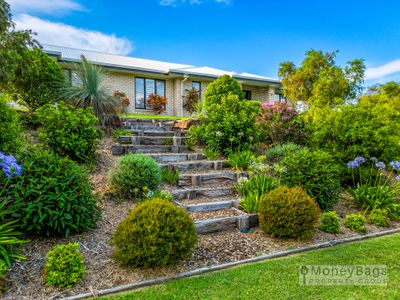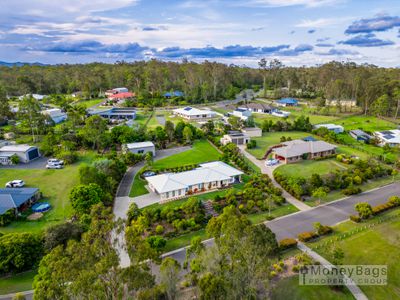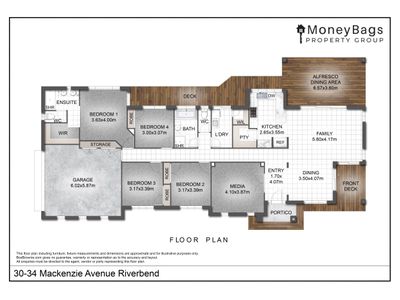Welcome to your dream home, situated in the picturesque Riverbend Estate. This stunning home offers a perfect blend of modern elegance and natural beauty, providing an unparalleled living experience.
30-34 Mackenzie Avenue boasts an immaculate spacious 4-bedroom home on a manicured block of just under 1 Acre. With an open-plan kitchen that has ample bench space, including a breakfast bar and a large walk-in pantry, you will have an abundance of room to cater for many wonderful meals and BBQs.
Walking into this beautiful home, you are greeted by the sheer space of the multiple living areas. A media room to your left, ideal for the Grand Final nights or enjoying a movie night with the family. To your right, a large dining area and sitting area are perfect for keeping close to the family while cooking dinner.
As you make your way down the hallway, there are three bedrooms - complete with built-in wardrobes and ceiling fans. A modern bathroom, laundry & walk-in linen closet.
Finally, you will find the king-sized master bedroom with a walk-in wardrobe and ensuite with double vanity and a separate toilet, providing the epitome of comfort and privacy.
Adding to the stunning features of this home, there is ducted air conditioning throughout for year-round comfort, as well ceiling fans in all bedrooms, the media room, and alfresco - ensuring you keep cool in the warmer months.
For those who love entertaining, the home is equipped with an "ABUS" Sound System in the living area and alfresco, ensuring the atmosphere is always on point. If you like relaxing out on the back deck or around the fire pit, this home has all you need. The landscaping is all done for you with the gorgeously manicured gardens throughout the whole property. With side access up to the large double bay shed with enough space to fit your caravan and weekend toys or to just work away on all of those projects.
This pristine property offers a tranquil lifestyle in the idyllic Riverbend Estate, make sure you book your inspection with Simone today 0419 178 153!
Internal Features:
* Four Bedrooms, complete with built-in wardrobes
* Large Master with walk-in robe and ensuite
* Ceiling Fans in all bedrooms, media room and alfresco
* "ABUS" Sound System to the living area and alfresco
* Media Room with double doors
* Ducted Air Conditioning throughout, with zoning for added convenience
* Plumbed water to the fridge
* Gas Cooktop
* Walk in Linen Cupboard off Laundry
* Walk-in Pantry
* Wainscoting paneling in the hallway
* Plantation Shutters throughout, including in the garage
* Epoxy flooring in the garage
* Insulated Remote Controlled panel lift garage door
* Built-in Storage/Shoe Cupboard in Garage
External Features:
* Metricon Steel Frame Construction
* Energy-Efficient Colorbond Roof
* 33,000 Litre Concrete Water Tank with new plastic lining - collecting rainwater and connected to town water supply through trickle feed
* 24,000 Litre Poly Water Tank to Shed
* Transfer pump between 2 tanks
* 6.64kw Solar System
* Gas Hot Water System
* HSTP Sewerage System
* Exposed Aggregate Driveway to garage
* Asphalt driveway to shed
* Chicken coop with large free-range shaded run
* Plant Nursery/Potting Shed or aviary
* 10mx6.5m Colorbond Shed
* 3 Phase Power to Shed, plus access for future shower and toilet
* Gas Storage Cupboard
* Established, Manicured Gardens
* Timber decking around the home
* Fire Pit next to the entertainment area
* Fully fenced
Disclaimer:
All information provided has been obtained from sources we believe to be accurate, however, we cannot guarantee the information is accurate and we accept no liability for any errors or omissions (including but not limited to a property's land size, floor plans and size, building age and condition) Interested parties should make their own enquiries and obtain their own legal advice.
Features
- Air Conditioning
- Ducted Cooling
- Ducted Heating
- Deck
- Outdoor Entertainment Area
- Remote Garage
- Secure Parking
- Shed
- Broadband Internet Available
- Built-in Wardrobes
- Dishwasher
- Pay TV Access
- Rumpus Room
- Study
- Grey Water System
- Solar Panels
- Water Tank


