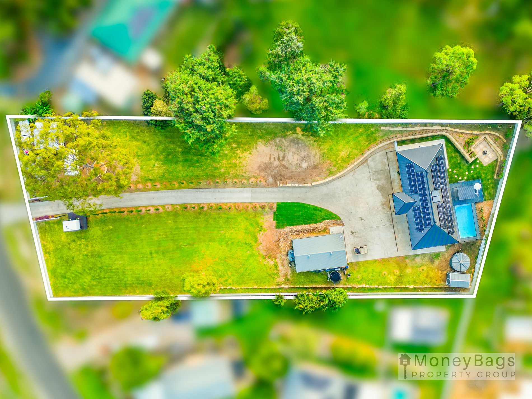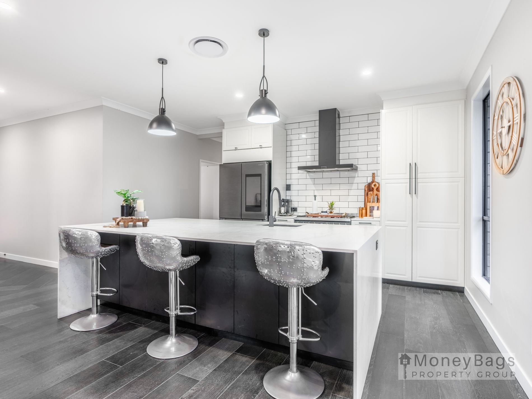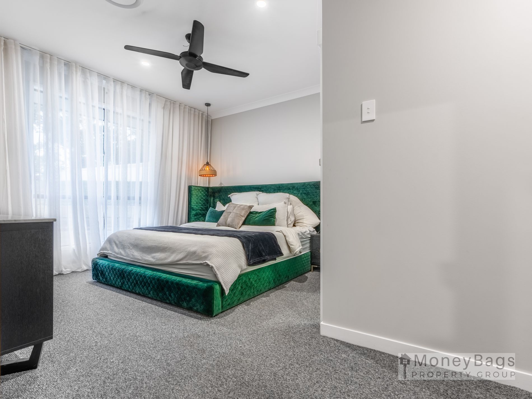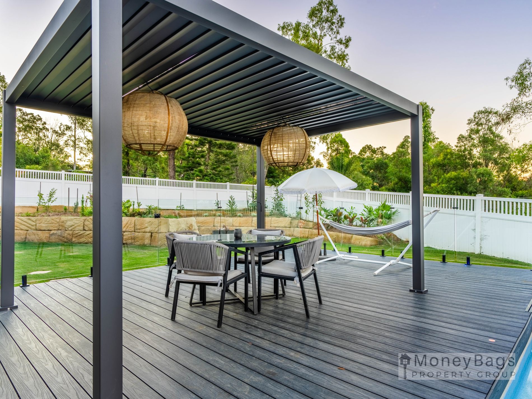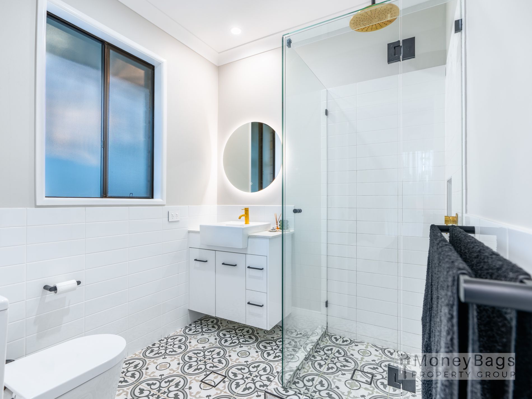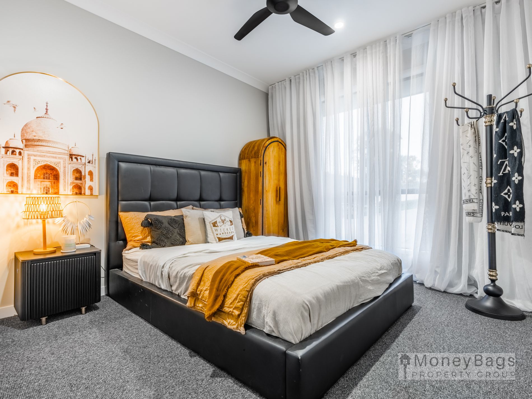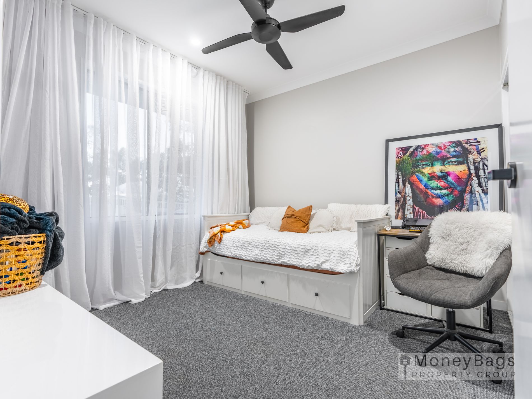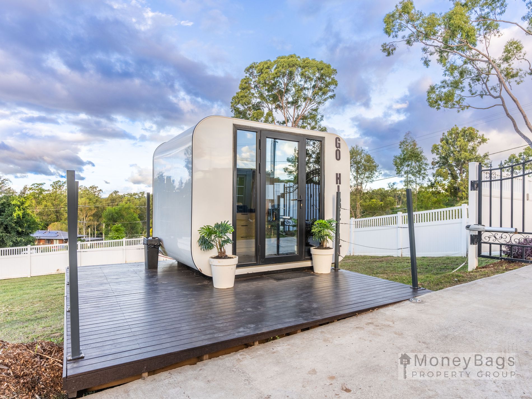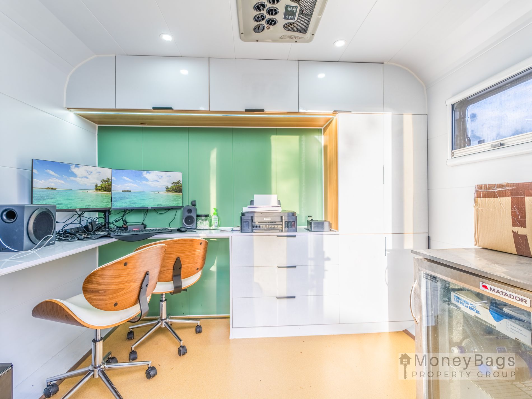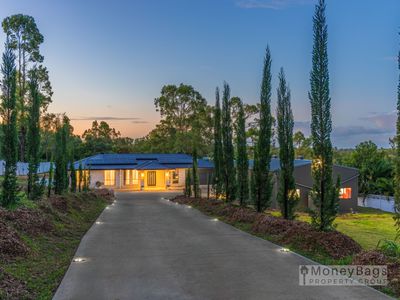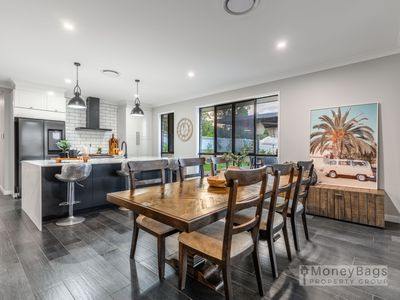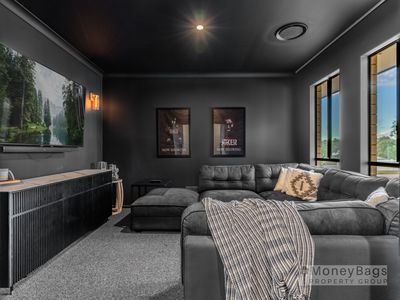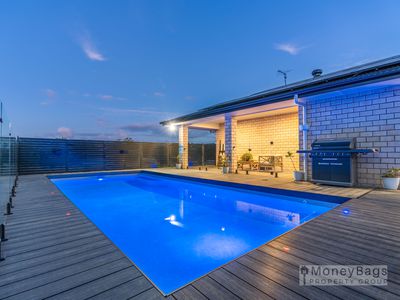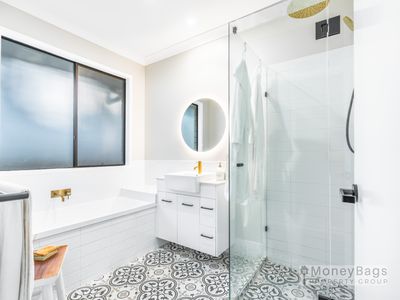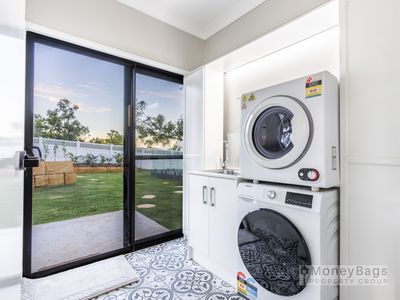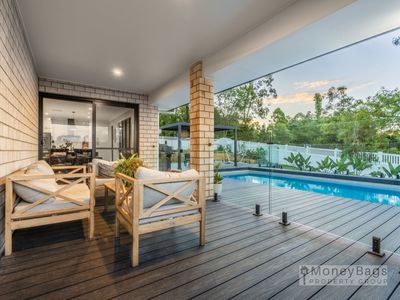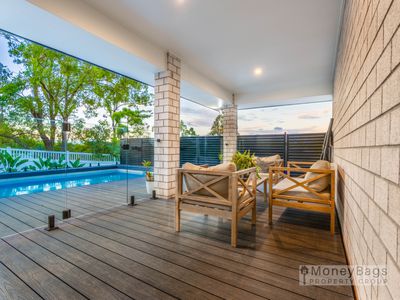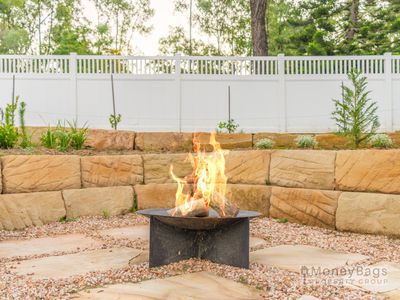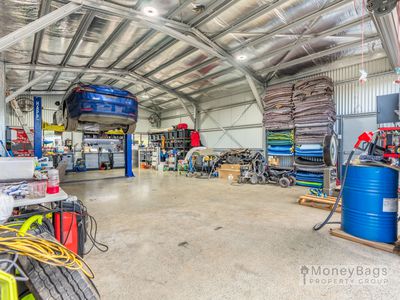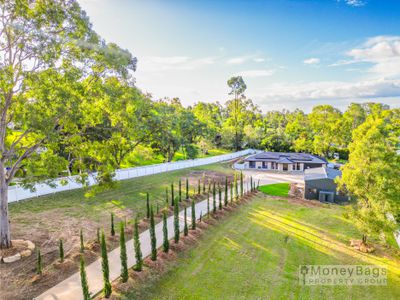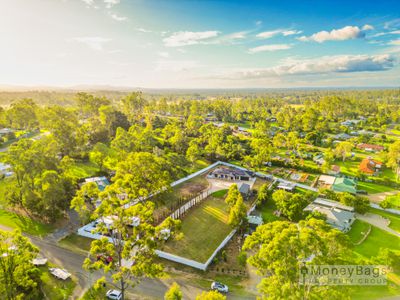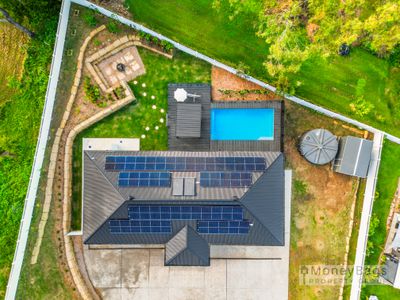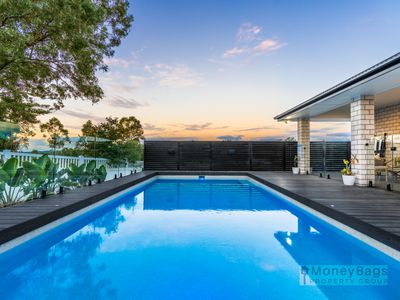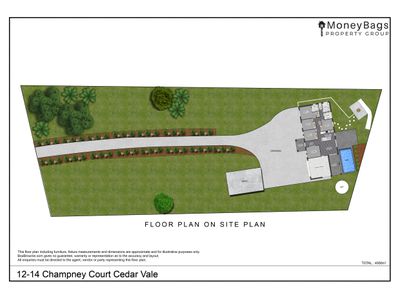Welcome to your dream home at 12-14 Champney Court, Cedar Vale! Located in a serene neighbourhood, this stunning property offers a lifestyle of luxury and comfort that you've been longing for. Let's peek inside this architectural masterpiece:
As you step through the grand entrance, you'll be greeted by the spaciousness of this home, boasting 2.7m high ceilings that create an airy and inviting atmosphere. The king-sized master suite beckons with its own ensuite and walk-in wardrobe, offering a private retreat at the end of each day.
The heart of the home, the kitchen, is a culinary enthusiast's delight, featuring a waterfall island bench, black Smeg appliances, including a freestanding gas cooker. Imagine entertaining friends and family amidst the glow of feature pendant lighting and the aroma of your favourite dishes sizzling on the stove.
Every detail has been meticulously curated for your comfort and convenience. From the epoxy flooring in the garage to the Tesla charger and 3-phase power, this home seamlessly blends modern luxury with practicality.
Relaxation awaits outdoors, where you'll find an entertainer's paradise. Lounge by the sparkling pool on composite decking, or unwind under the pergola area with a refreshing drink in hand. The 8m x 12m powered shed with LED lighting and a hoist is a car enthusiast or hobbyist's dream come true, while the garden shed provides ample storage space for your outdoor essentials.
But that's not all—this home is as practical as it is luxurious, with features such as ducted air conditioning, ceiling fans throughout, backlit bathroom mirrors, and built-in wardrobes ensuring your comfort year-round.
Built by Dixon Homes in 2022, this property exudes quality craftsmanship and attention to detail. With an electric front gate, concrete driveway, and home office 'pod' at the front of the property, every aspect has been thoughtfully designed to enhance your lifestyle.
With 20Kw solar power, solar hot water, and water tanks contributing to sustainability, this home offers not just a luxurious living experience, but also a commitment to eco-friendly living.
Don't miss your chance to make this exquisite property yours. Contact Simone Curtis today to arrange a viewing and start living the lifestyle you deserve.
Internal Features:
- King Sized Master Suite with Ensuite and Walk-In Wardrobe
- 2.7m High Ceilings
- Epoxy Flooring in Garage
- 3 Phase Power to the House
- Tesla Charger
- Waterfall Island Bench in the Kitchen
- Feature Pendant Lighting
- Black Smeg Appliances
- Freestanding Gas Cooker
- Barn Doors to Garage & Lounge Room
- Ceiling Fans Throughout
- Ducted Air Conditioning
- Backlit Bathroom Mirrors
- Gold Look Tapware in Bathrooms
- Built-In Wardrobes
External Features:
- Built by Dixon Homes in 2022
- 8m x 12m Powered Shed with Motorised Doors
- LED Lighting Throughout the Shed
- Hoist
- Water Tank off Shed
- Sparkling In Ground Pool
- Composite Decking on Alfresco and around Pool Area
- Separate Pergola Area next to Pool
- Lighting along the driveway
- Concrete Driveway
- Home Office pod with power, located at front of the property
- Electric Front Gate
- Garden Shed
- 20Kw Solar Power
- Solar Hot Water
- Water Tank
Disclaimer:
All information provided has been obtained from sources we believe to be accurate, however, we cannot guarantee the information is accurate and we accept no liability for any errors or omissions (including but not limited to a property's land size, floor plans, and size, building age and condition) Interested parties should make their own enquiries and obtain their own legal advice
Features
- Air Conditioning
- Ducted Cooling
- Ducted Heating
- Deck
- Fully Fenced
- Outdoor Entertainment Area
- Remote Garage
- Secure Parking
- Shed
- Swimming Pool - In Ground
- Broadband Internet Available
- Built-in Wardrobes
- Dishwasher
- Pay TV Access
- Rumpus Room
- Study
- Workshop
- Grey Water System
- Solar Panels
- Water Tank

