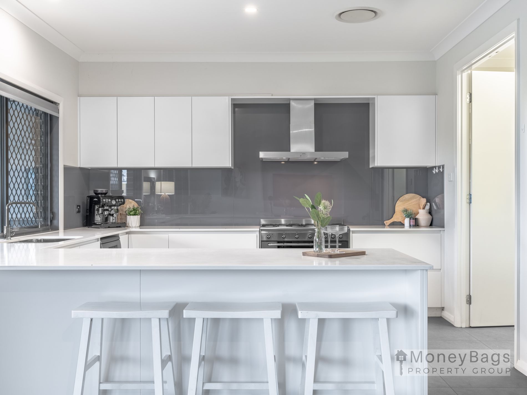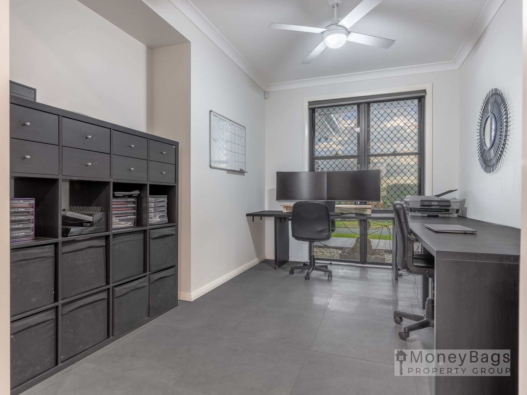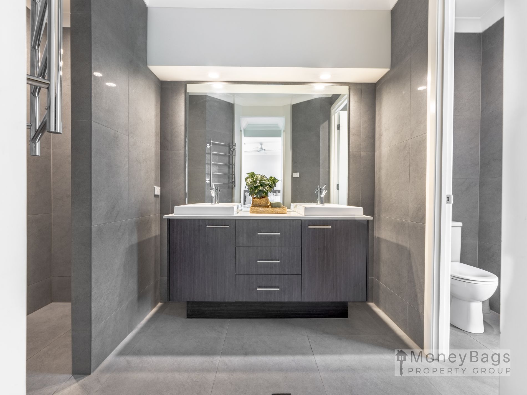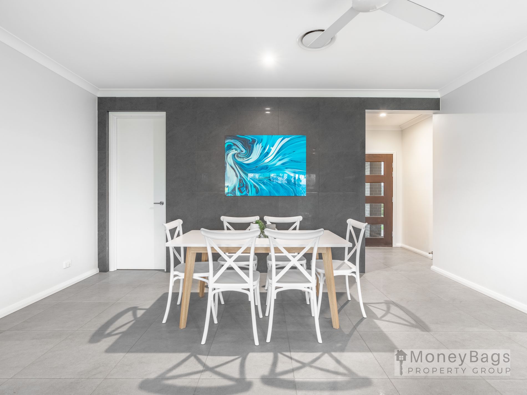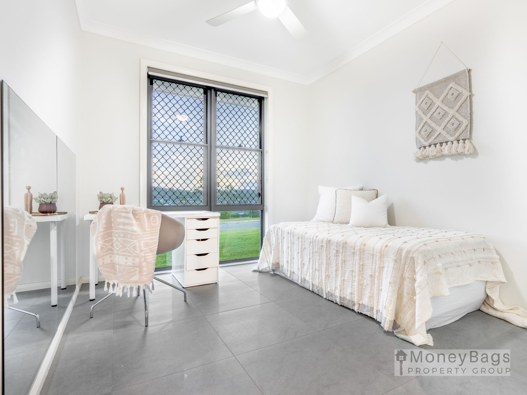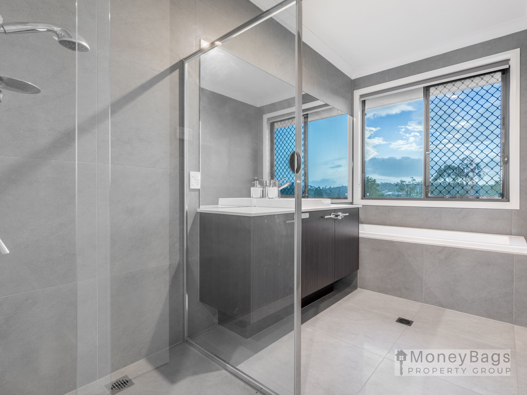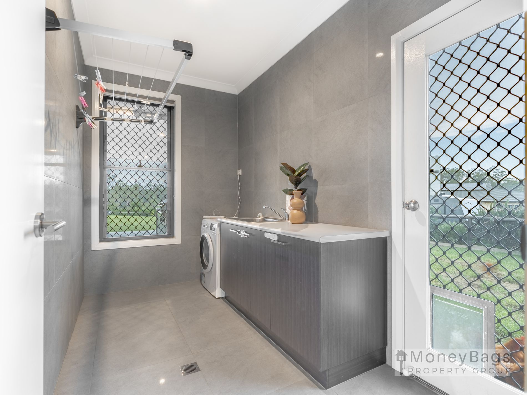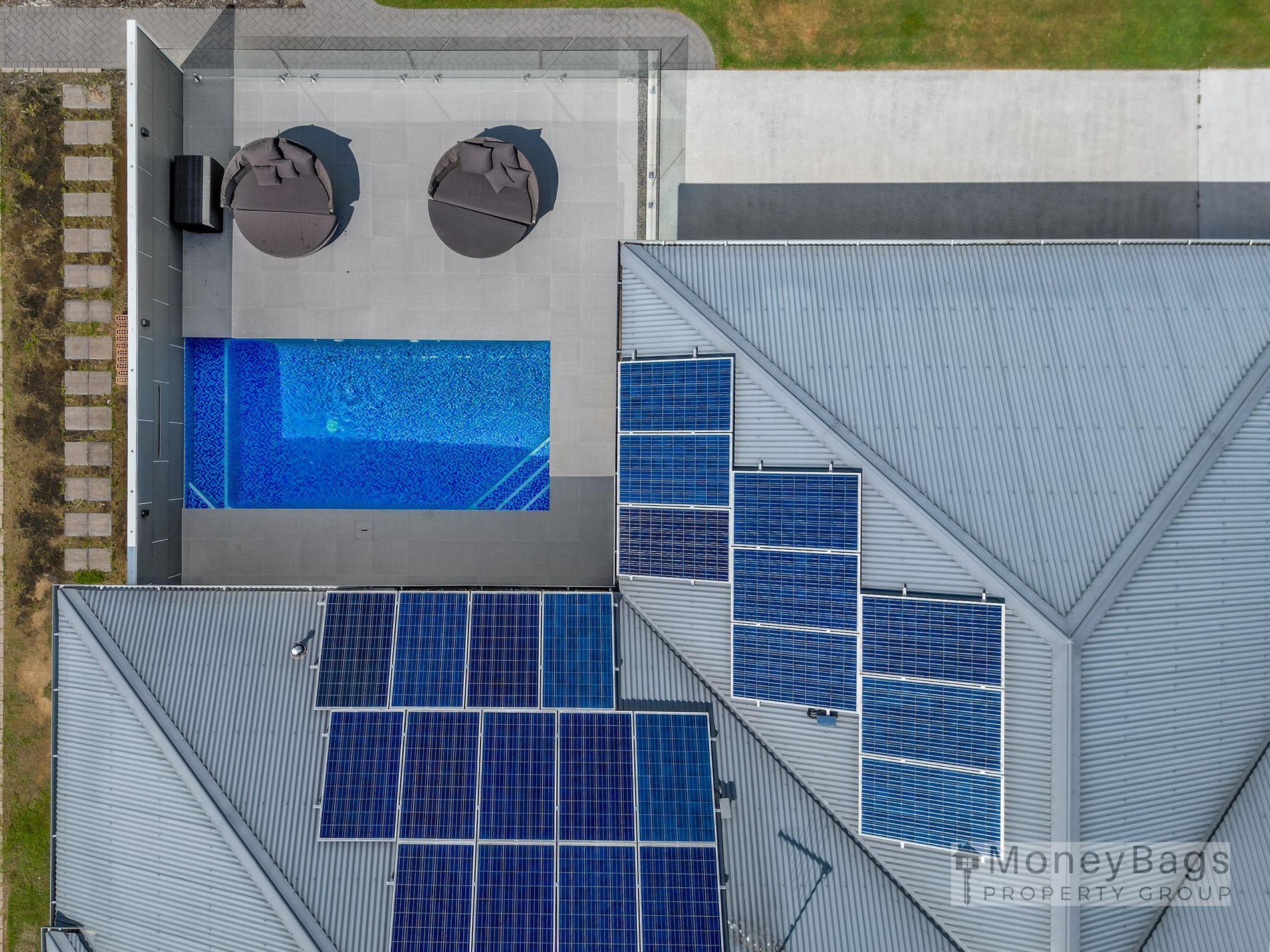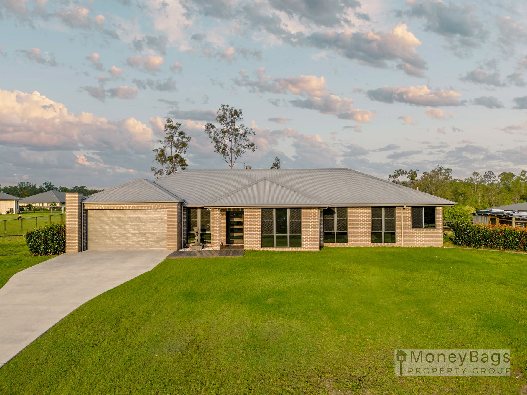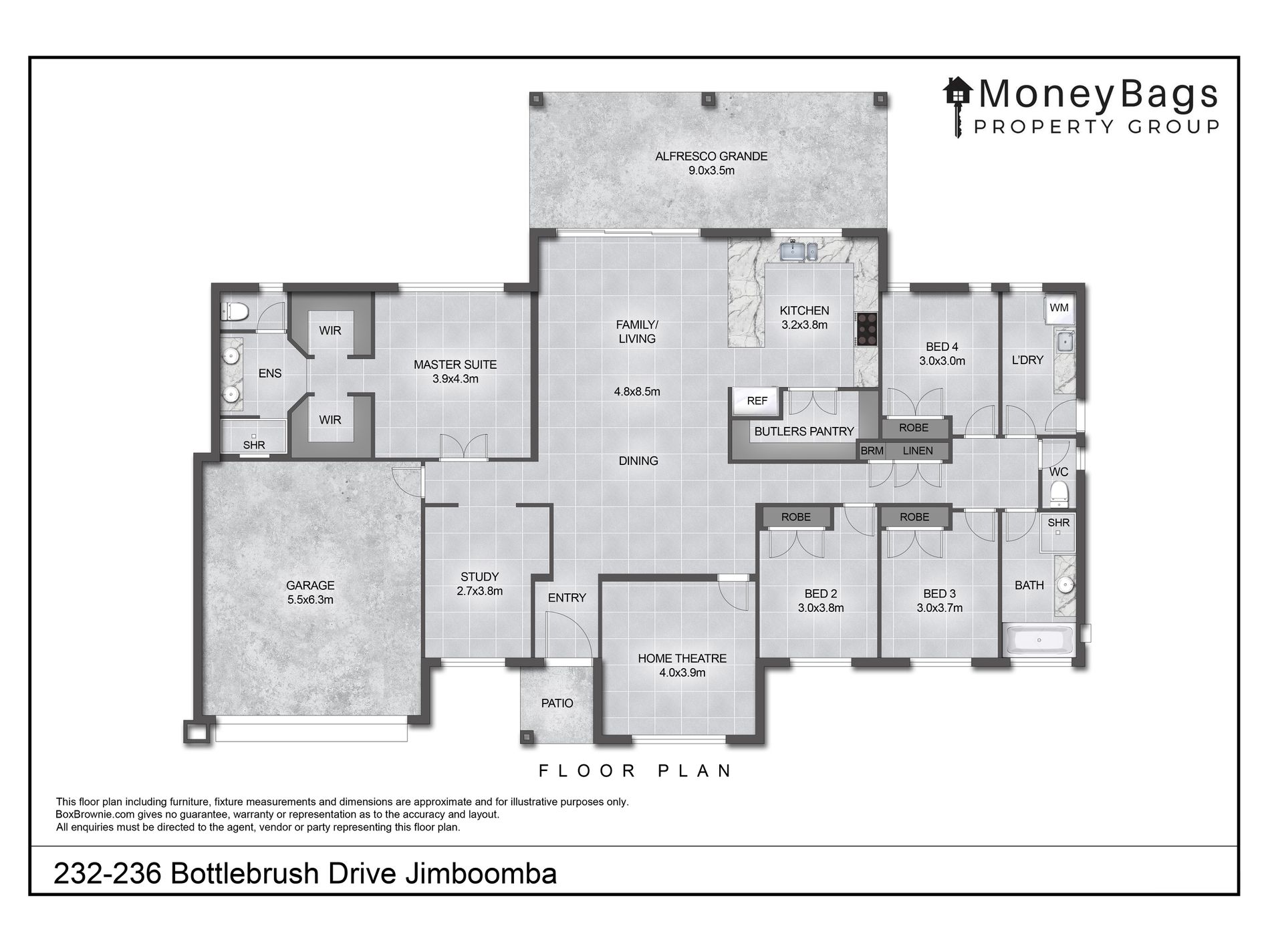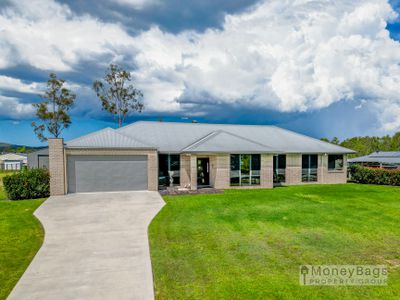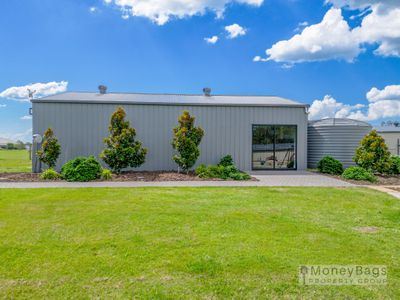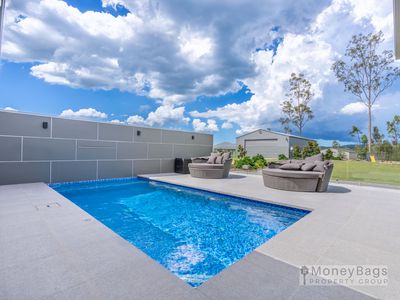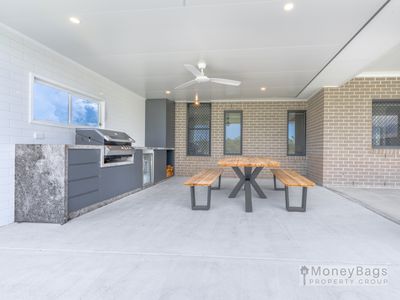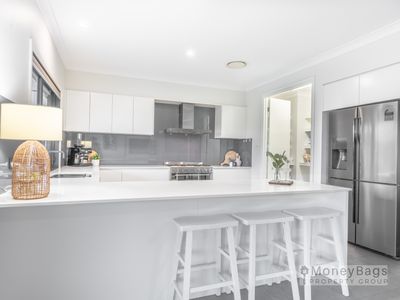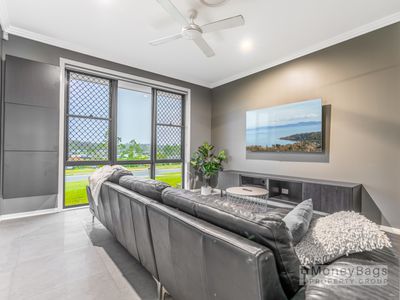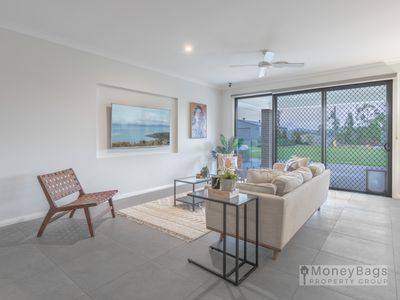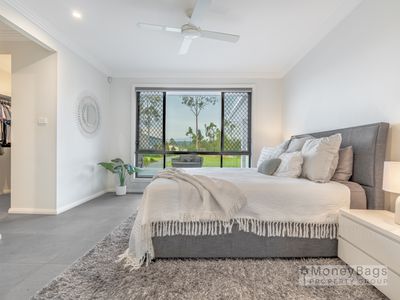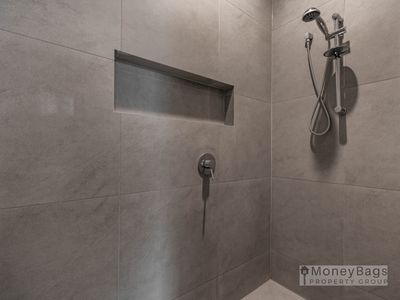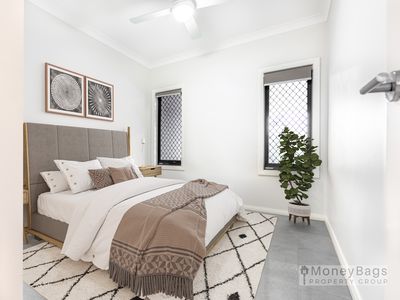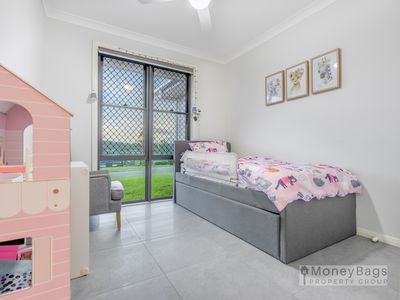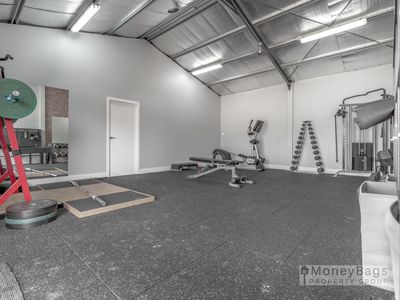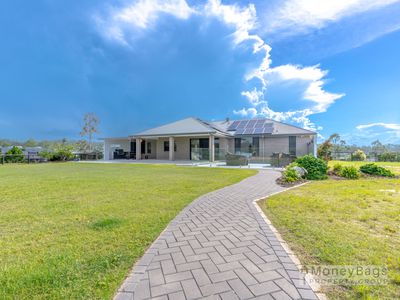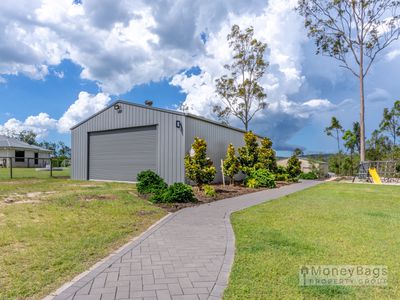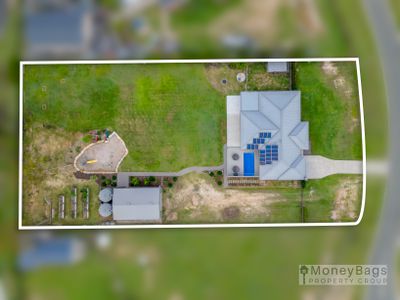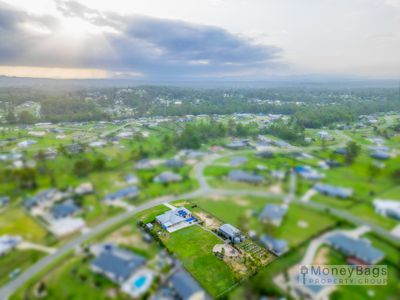Welcome to 232-236 Bottlebrush Drive, where luxury and functionality converge to create an extraordinary family haven. This residence is more than just a home; it's an embodiment of leisure and convenience, featuring a sparkling pool and a versatile shed to complement your lifestyle.
Step inside to an open-concept living space that seamlessly connects the indoors with the outdoors. The kitchen, dining, and living areas are designed for both functionality and style, offering a welcoming atmosphere for family gatherings and everyday living.
Enjoy the luxury of two separate living areas, providing flexibility for family gatherings, entertaining guests, or creating individual spaces for relaxation and recreation. The design allows for harmonious co-existence or the option to tailor each area to specific purposes.
The study, with its abundance of natural light, is a versatile space that can easily be converted into a third living area. Ideal for a home office, a cozy reading nook, or a playroom for the kids, this space adapts to suit your evolving lifestyle.
The home boasts four bedrooms, each designed with comfort in mind. The master bedroom comes complete with an ensuite with a double vanity, his and hers walk-in wardrobes, and double doors for the entry providing a private retreat.
For added comfort all year round, each bedroom is equipped with ceiling fans as well as ducted air conditioning throughout the home.
Enjoy the Queensland sunshine in your own backyard oasis. The outdoor area is perfect for weekend barbecues, alfresco dining, or simply unwinding after a long day.
Adjacent to the outdoor BBQ area, a resort-style pool beckons for leisurely afternoons and lively poolside entertaining. Immerse yourself in the refreshing waters, creating an idyllic backdrop for making lasting family memories.
Discover the potential within the expansive shed that accompanies the property. Ideal for hobbyists, and DIY enthusiasts, or as additional storage, this versatile space can be tailored to meet your specific needs, providing a haven for your projects and passions.
Contact Simone today to schedule a private viewing on 0419 178 153.
Internal Features:
- Four Bedrooms, 3 with Built-in wardrobes
- Private Master Suite with his and hers walk-in wardrobes and double vanity in the ensuite
- Tiles throughout
- Three Living Areas, including the designated study
- Large Kitchen with breakfast bar and walk-in pantry
- Gas Cooking
- Smeg Appliances
- Ducted Air Conditioning
- Ceiling Fans
- Niche in the main living area for TV
- Internal laundry with wall-mounted clothesline
External Features:
- Built in 2015 by McDonald Jones Homes
- Double Remote Garage
- Timber Look Tile up to the front door
- Concrete Driveway to house
- 4.6kw Solar
- Gas Hot Water System
- Saltwater Pool with fountain
- 12m x 8m Shed with power
- Outdoor Kitchen
- Insulated Patio with Ceiling Fan
- Multipurpose Space in rear of Shed
- Paved Path from the house to the shed
- 2x Water Tanks on the shed
- Kids Sandpit and designated playground area
- Diamond Grill Security Screens
- Full Town Pressure
- 4034m2 block
- Fully fenced
- Established, Low Maintenance Gardens
Disclaimer:
All information provided has been obtained from sources we believe to be accurate, however, we cannot guarantee the information is accurate and we accept no liability for any errors or omissions (including but not limited to a property's land size, floor plans, and size, building age and condition) Interested parties should make their own enquiries and obtain their own legal advice.
Features
- Ducted Cooling
- Ducted Heating
- Fully Fenced
- Outdoor Entertainment Area
- Remote Garage
- Secure Parking
- Shed
- Swimming Pool - In Ground
- Broadband Internet Available
- Built-in Wardrobes
- Dishwasher
- Gym
- Pay TV Access
- Study
- Grey Water System
- Solar Panels
- Water Tank






