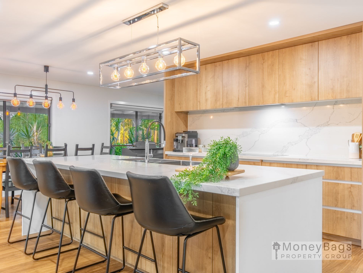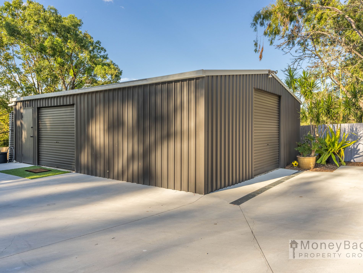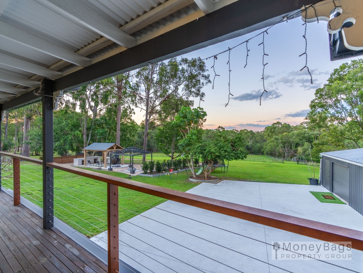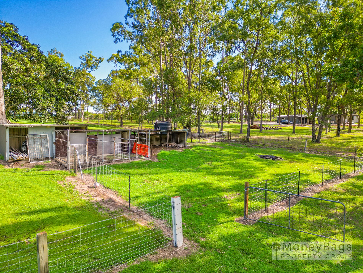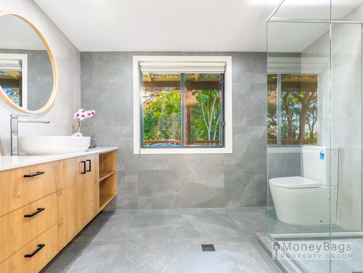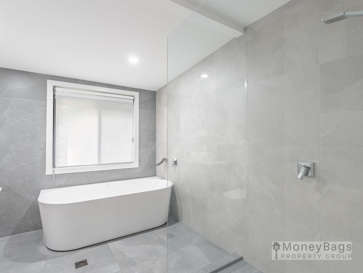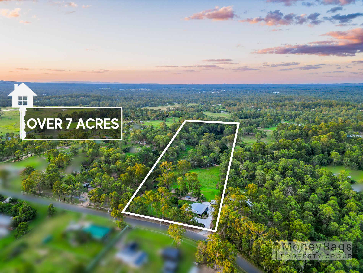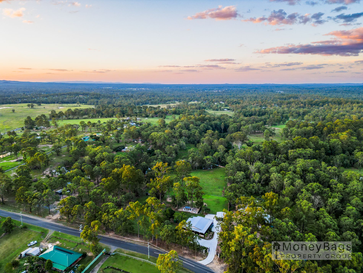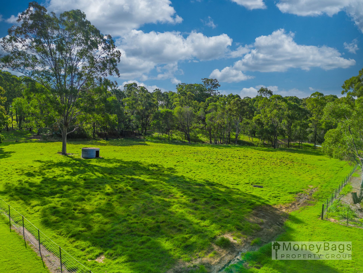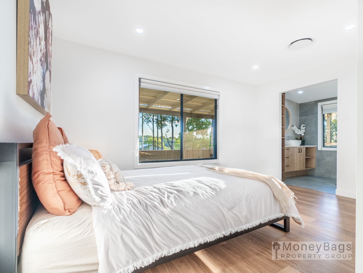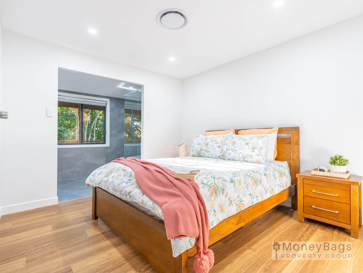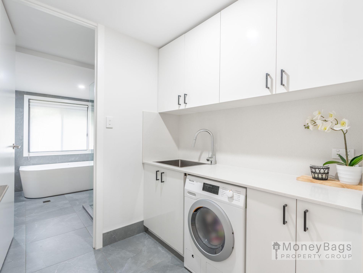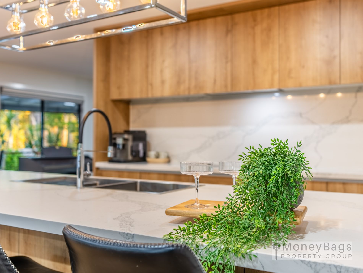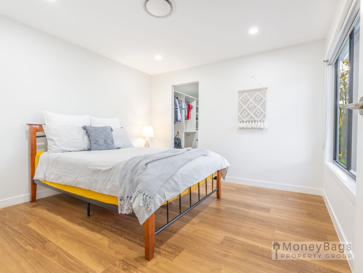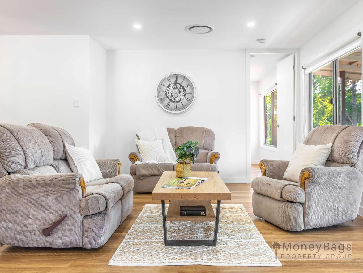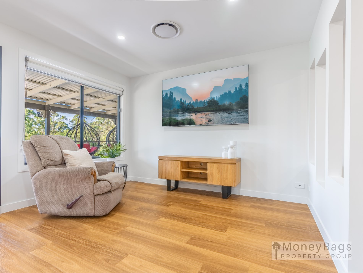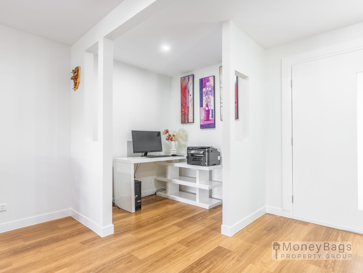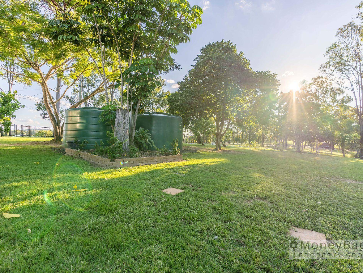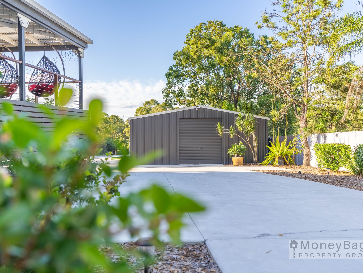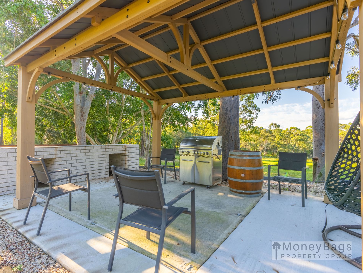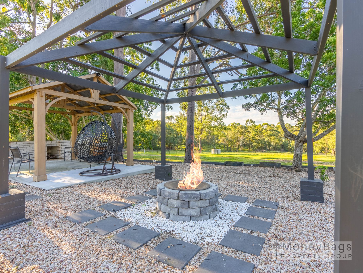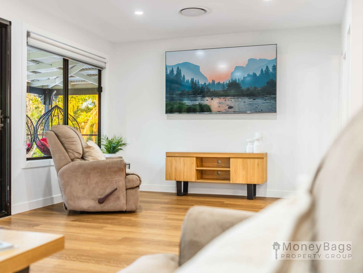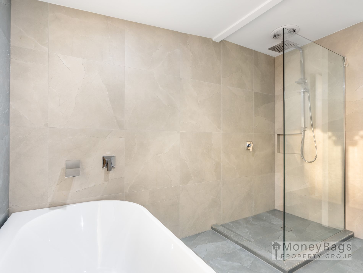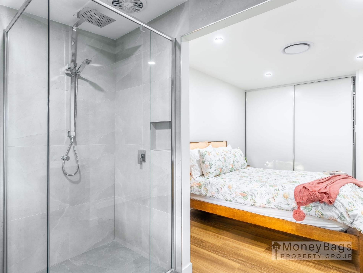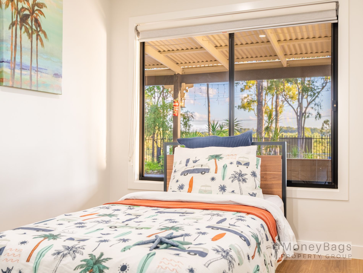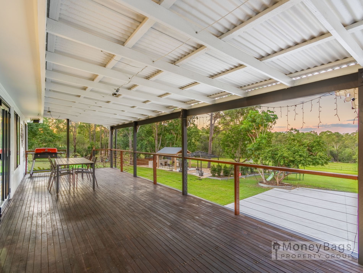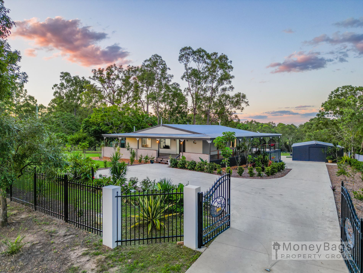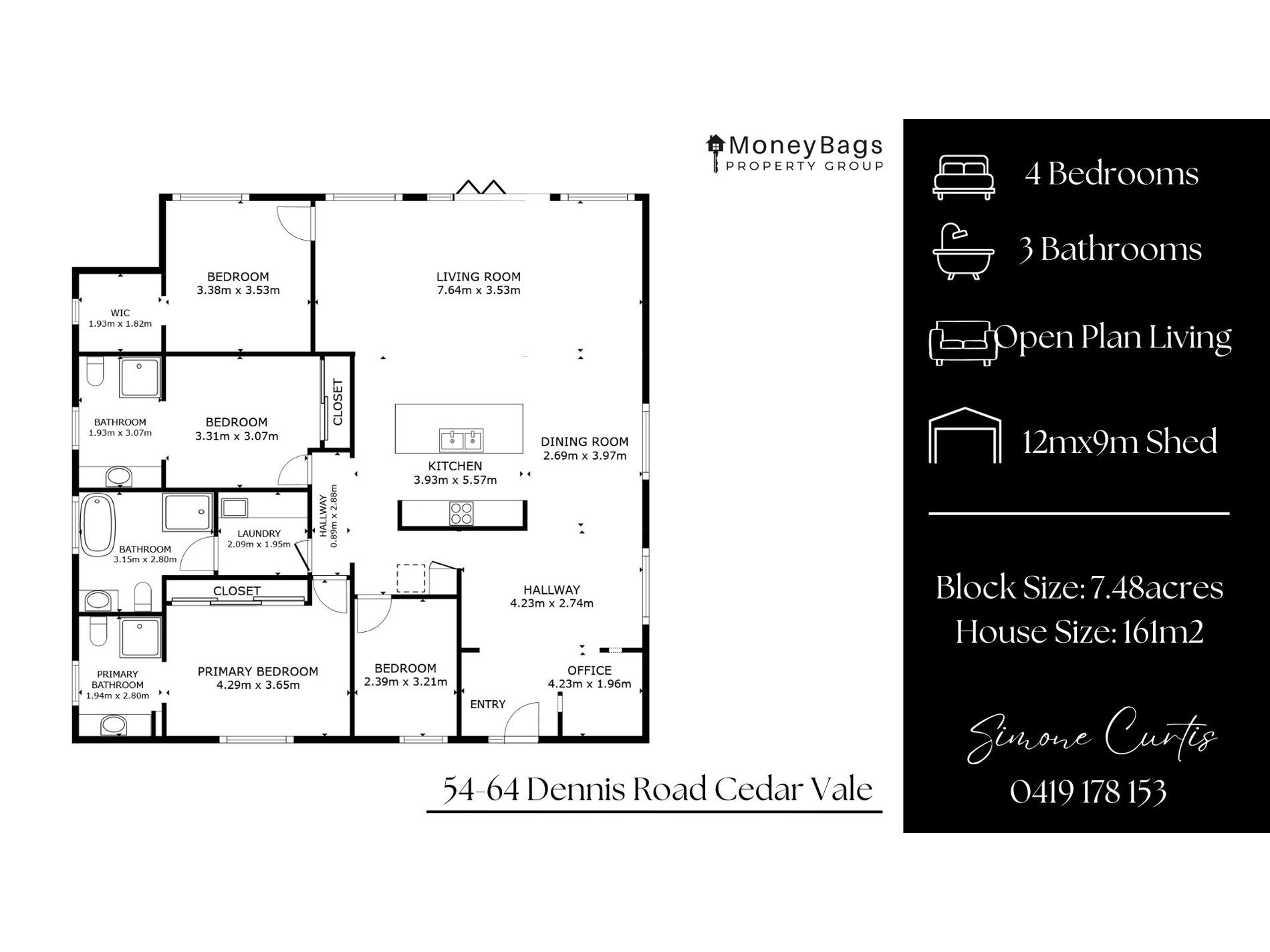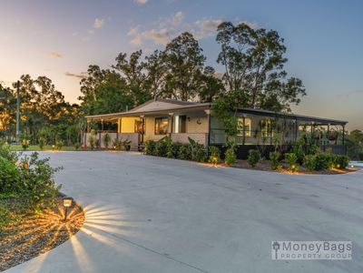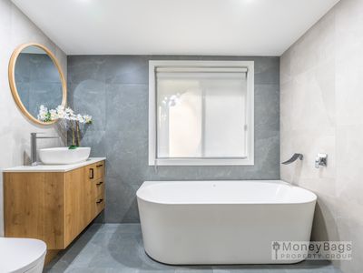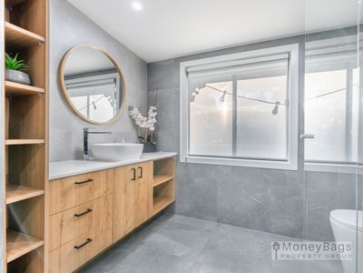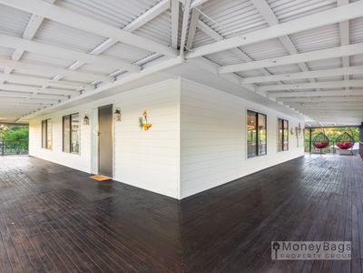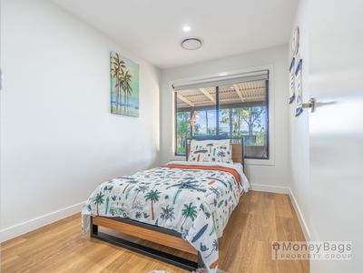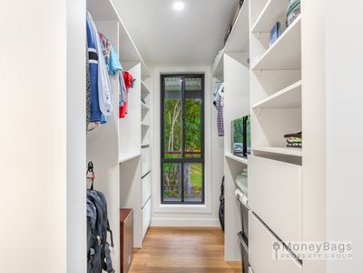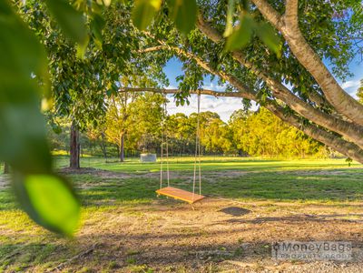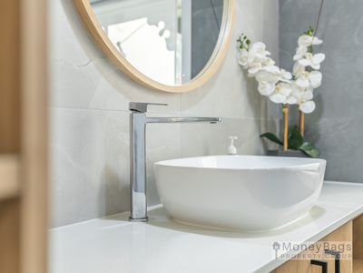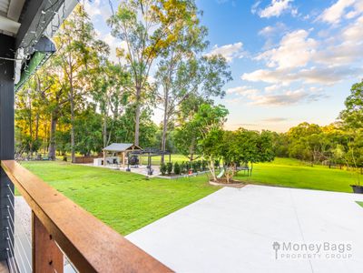Welcome to 54-64 Dennis Road, Cedar Vale—a property that seamlessly combines practicality with luxury, offering an exceptional lifestyle for families, home business operators, and those who love their space.
Step inside and be greeted by meticulous attention to detail, evident from the stunning timber-look features and stone throughout. The heart of the home, the central kitchen, is straight out of a magazine, boasting huge stone benchtops, an island bench, and top-of-the-line appliances including an induction cooktop, electric oven, and dishwasher. With plentiful storage and a pantry, this kitchen is a dream for any home chef.
This family-friendly home boasts a rare and versatile floorplan, featuring four spacious bedrooms, two of which come with ensuites. Each bedroom comes with built-in wardrobes, with one featuring a walk-in wardrobe and ceiling fans, ensuring comfort and convenience for all occupants. The property also includes three bathrooms, a separate laundry, and a study nook, catering to modern living demands.
Entertaining is a breeze with a stunning covered deck overlooking the yard, providing the perfect space for outdoor gatherings, or simply relaxing in the tranquil surroundings. Additionally, the property features a firepit area, landscaped grounds, and usable land with a dam, offering endless possibilities for outdoor enjoyment.
One of the highlights of this property is the large powered shed with an extra height roller door, ideal for truckies, home business operators, or anyone with plenty of toys to store. Ducted air-conditioning throughout ensures comfort year-round, making this home truly stand out from the rest.
Don't miss out on the opportunity to own this exceptional property that offers both luxury and practicality. With so much on offer, 54-64 Dennis Road is a must-see for discerning buyers.
Get in touch with Simone to schedule your inspection today - 0419 178 153
Internal Features:
- 4 Bedrooms
- 2 Bedrooms Complete with Full Enusuites
- 1 Complete with Walk-In Wardrobe
- Separate 3rd Bathroom with Bathtub
- Built-In Wardrobes
- Internal Laundry
- Ducted Air Conditioning
- Ceiling Fans
- Hybrid & Tile Flooring
- Study Nook
- Open Plan Living/Dining/Kitchen Space
- Additional Storage behind the Kitchen for the Pantry & Fridge
- Stone Bench Tops
- Waterfall Island Bench
- Additional Storage in Island Bench
- Feature Pendant Lighting in the Kitchen & Dining
- Soft Closing Drawers in the Kitchen
- AEG Kitchen Appliances
- Storage in Front Entry
- Freshly Painted
External Features:
- Wrap Around Timber Deck
- 9m x 12m* Shed with Power
- Feature Front Gate
- Concrete Driveway from the Road to the Shed
- Landscaped Gardens
- 1x 12,000L Water Tank
- 1x 22,000L Water Tank
- Full Tank Water
- Pergola
- Firepit
- 7.5 Acres+
- Dam
- Stable/Cover for Livestock
- Separate House Yard & Paddock
*Disclaimer:
All information provided has been obtained from sources we believe to be accurate, however, we cannot guarantee the information is accurate and we accept no liability for any errors or omissions (including but not limited to a property's land size, floor plans, and size, building age and condition) Interested parties should make their own enquiries and obtain their own legal advice
Features
- Air Conditioning
- Ducted Cooling
- Ducted Heating
- Balcony
- Deck
- Fully Fenced
- Outdoor Entertainment Area
- Secure Parking
- Shed
- Broadband Internet Available
- Built-in Wardrobes
- Dishwasher
- Pay TV Access
- Study
- Workshop
- Grey Water System
- Water Tank


