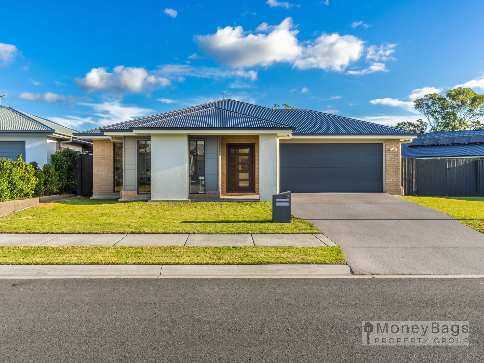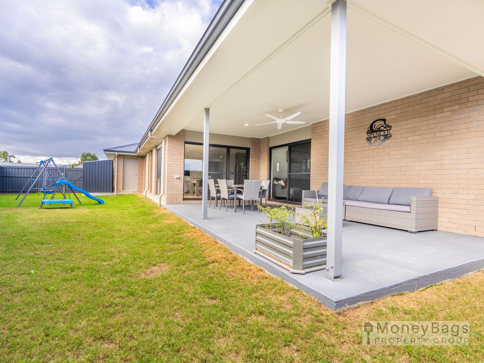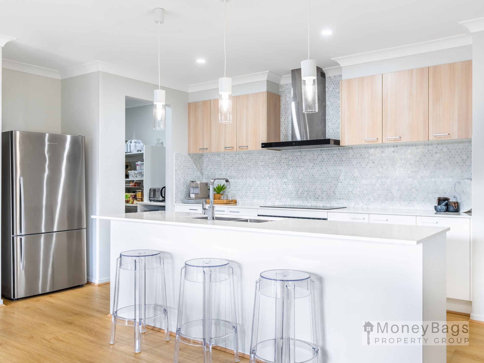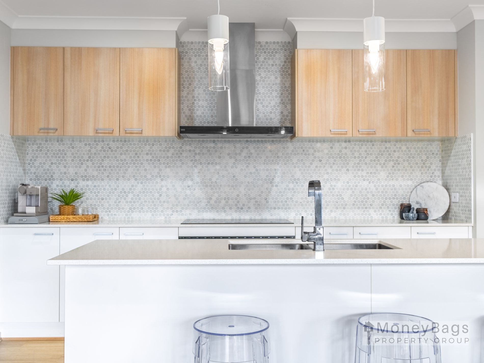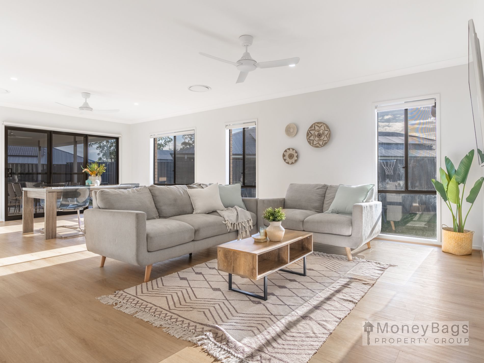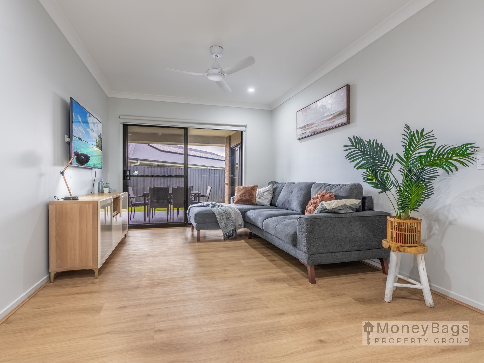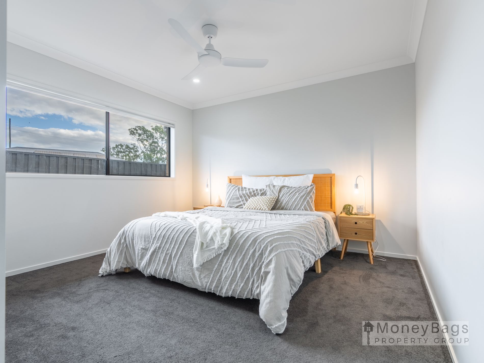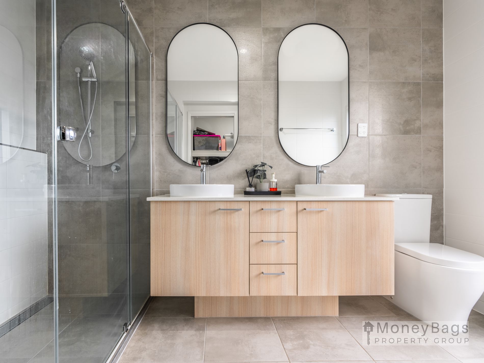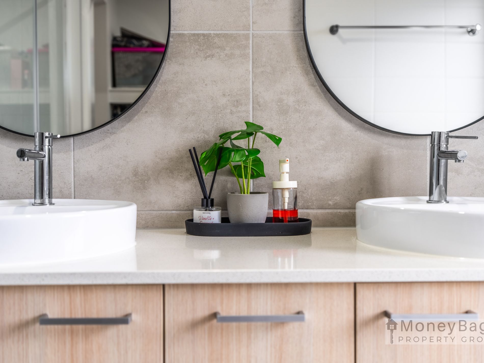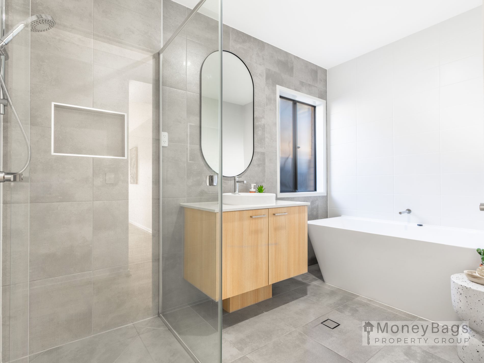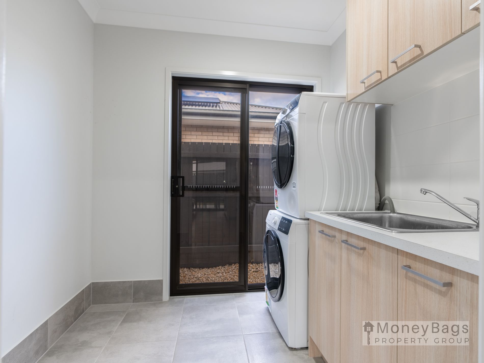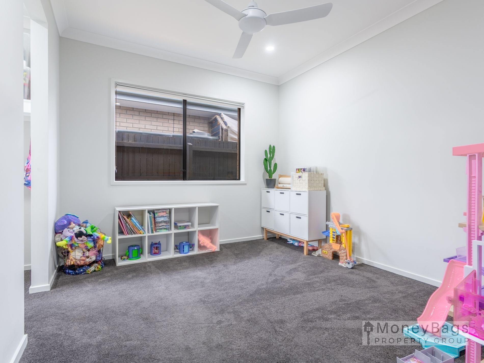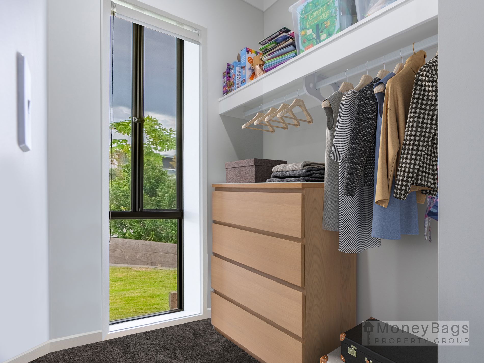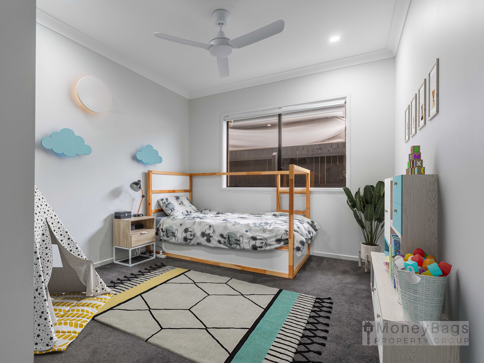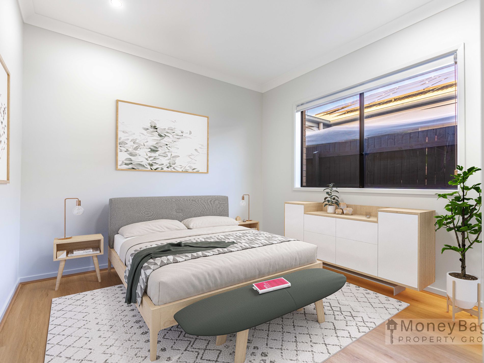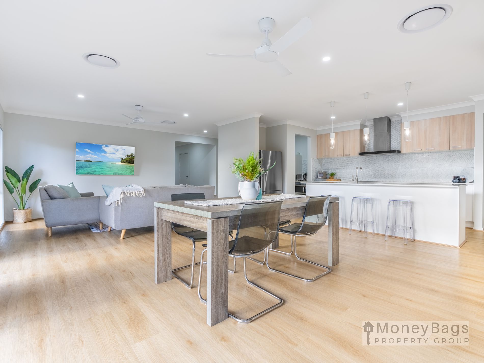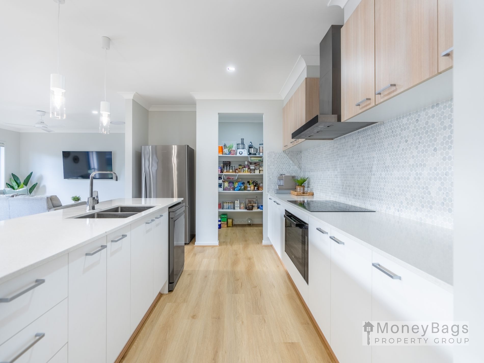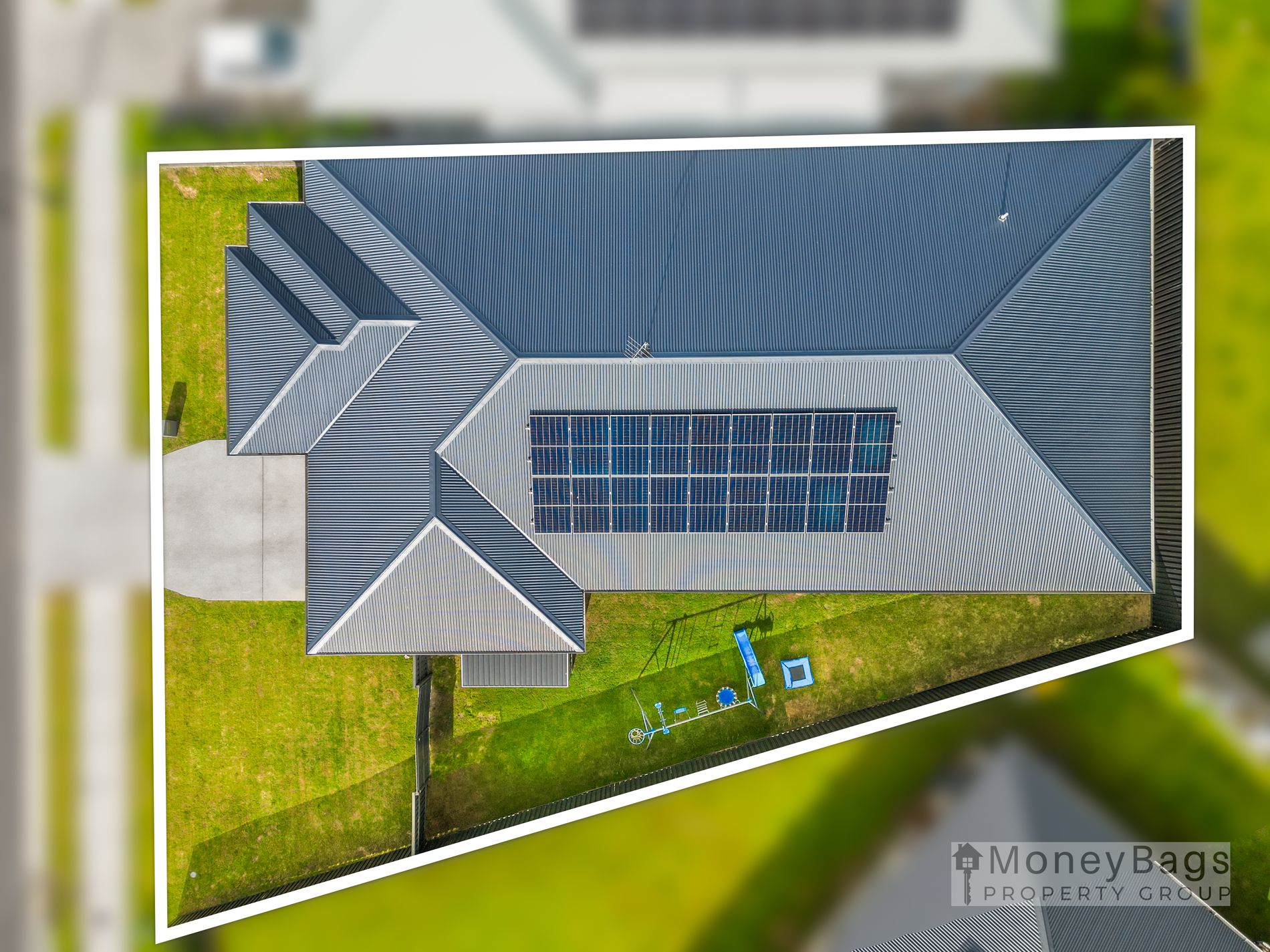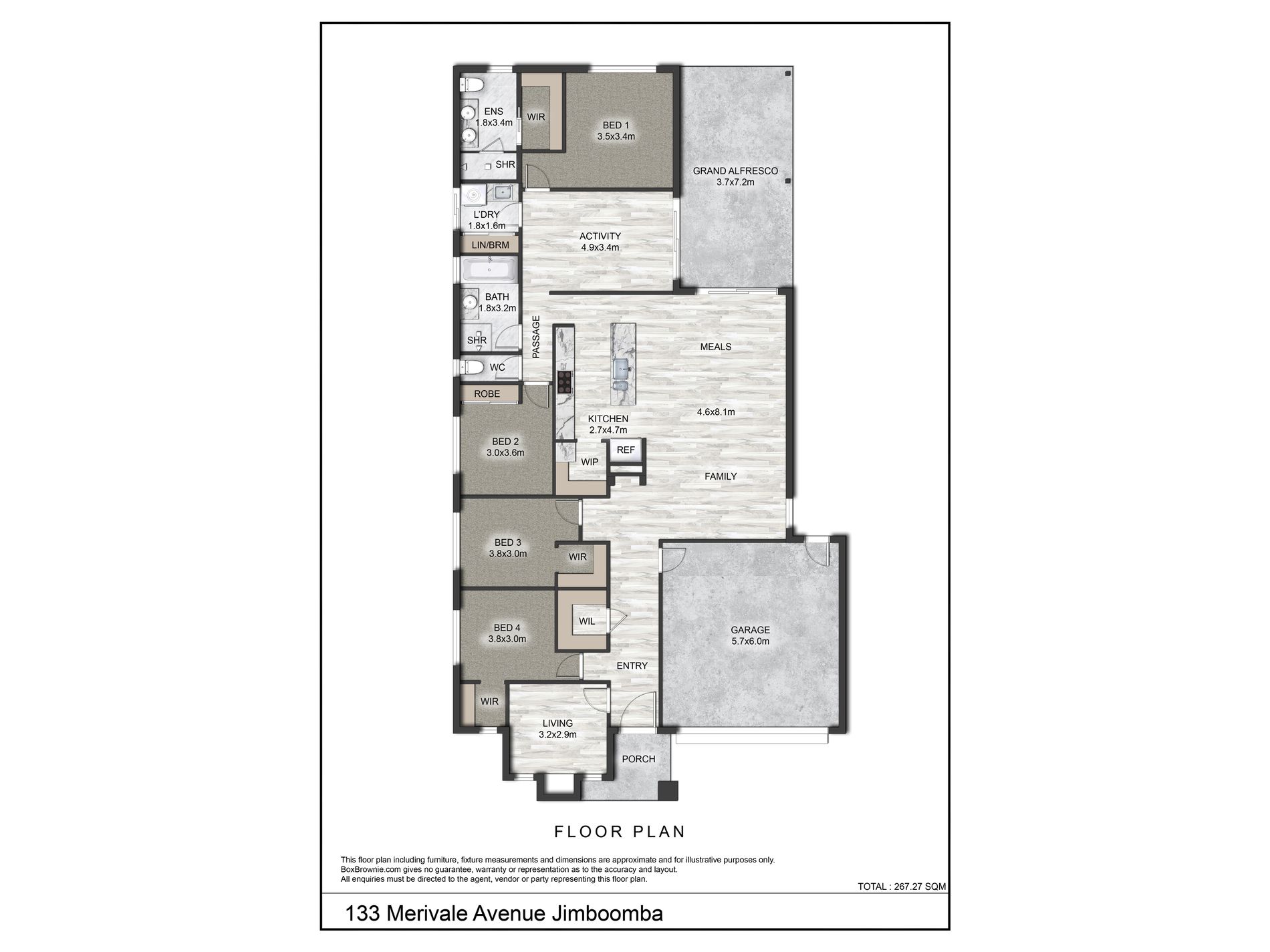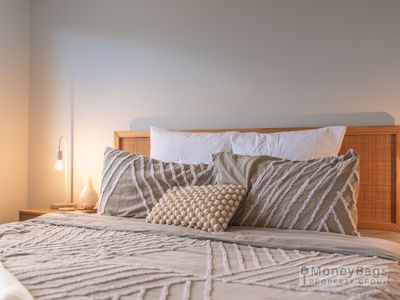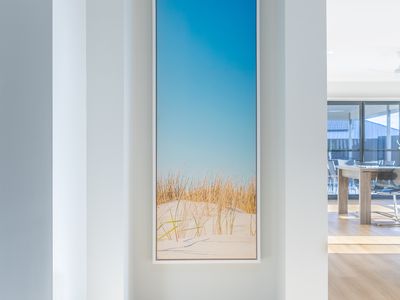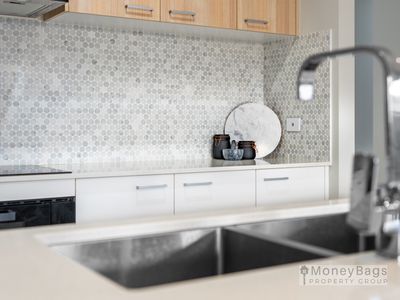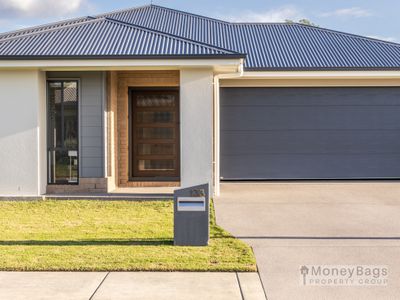Situated in the Riverton Estate of Jimboomba, this stunning property offers a perfect blend of contemporary design and rural charm. Sitting on a 554m2 block, this home presents an idyllic retreat from the hustle and bustle of city life while still being conveniently located to all amenities. Enjoy added flexibility and convenience with side access to the backyard, perfect for a trailer or boat.
As you step through the front door, you're immediately struck by the spaciousness and elegance of the wide hallways that seamlessly flow into the main living, kitchen, and dining space.
The design of the entryway is both welcoming and functional, with ample space to greet guests and store belongings without feeling cramped. The wide hallways create an open and airy atmosphere, inviting you to explore further into the heart of the home.
Moving into the main living area, you'll find yourself immersed in a space that is both stylish and comfortable. The seamless flow from the entry into the living, kitchen, and dining areas creates a sense of continuity, perfect for modern living and entertaining.
Whether you're relaxing with family or hosting guests, this open-plan layout ensures that everyone feels connected and engaged.
The kitchen is truly the heart of the home, with its modern design and high-quality finishes. The expansive island bench provides plenty of space for meal preparation and casual dining, while the adjoining dining area offers the perfect spot to enjoy family meals and dinner parties alike.
With two other living areas, they both provide a cosy retreat where you can unwind and relax with loved ones. Whether it’s movie nights with the family, catching up on your favourite TV shows or simply curling up with a good book, these spaces offer the perfect escape from the hustle and bustle of daily life.
The master suite is the epitome of ultimate comfort and relaxation, designed to provide a serene escape from the demands of daily life, offering a perfect blend of elegance and comfort.
The walk-in robe offers plenty of storage space for all your essentials and ensures everything is neatly organised and easily accessible.
The ensuite adds the extra touch of luxury to the master suite, featuring a double vanity and large shower perfect to relax in after a long day.
Whether you are hosting guests or have a growing family, the three additional bedrooms allows a peaceful retreat for everyone. With ample wardrobe space, allowing for easy organisation and storage of clothing and personal belongings, as well as ceiling fans and ducted air conditioning for year round comfort.
As you step onto the alfresco area, you're greeted by a spacious outdoor retreat that's perfect for entertaining guests or enjoying quiet evenings with loved ones. Whether you're hosting a summer barbecue, sipping your morning coffee, or simply relaxing with a good book, this versatile space provides the perfect setting for every occasion.
This property offers a peaceful and picturesque setting with easy access to schools, shops, parks, and public transportation.
*Grow Early Education Riverton, Located within the Estate
*4 minute drive to Jimboomba Central Shopping
*6 minute drive to Flagstone Central Shopping
*25 minute drive to Grand Plaza Shopping Centre Browns Plains
Internal Features:
- King Sized Master Suite with Large Walk-in Wardrobe & Luxurious Ensuite
- 3 Queen Sized Bedrooms
- Walk-in Wardrobes
- 3 Living Areas
- Ceiling Fans
- Ducted Air Conditioning
- Freestanding Bathtub in Main Bathroom
- Modern Kitchen with Island Bench
- Stainless Steel Appliances
- Butlers Pantry
- Walk-in Storage (Multi-Purpose Closet)
External Features:
- Built in 2021 by Burbank Homes
- 554m2 Block
- Attached Double Garage
- Solar panels + inverter
- Hot Water System
- Double Side Access
- Garden Shed
Don't miss the opportunity to see this stunning property - Contact Simone Curtis 0419 178 153 today to enquire.
Disclaimer:
All information provided has been obtained from sources we believe to be accurate, however, we cannot guarantee the information is accurate and we accept no liability for any errors or omissions (including but not limited to a property's land size, floor plans, and size, building age and condition) Interested parties should make their own enquiries and obtain their own legal advice
Features
- Air Conditioning
- Ducted Cooling
- Ducted Heating
- Fully Fenced
- Outdoor Entertainment Area
- Remote Garage
- Secure Parking
- Broadband Internet Available
- Built-in Wardrobes
- Dishwasher
- Pay TV Access

