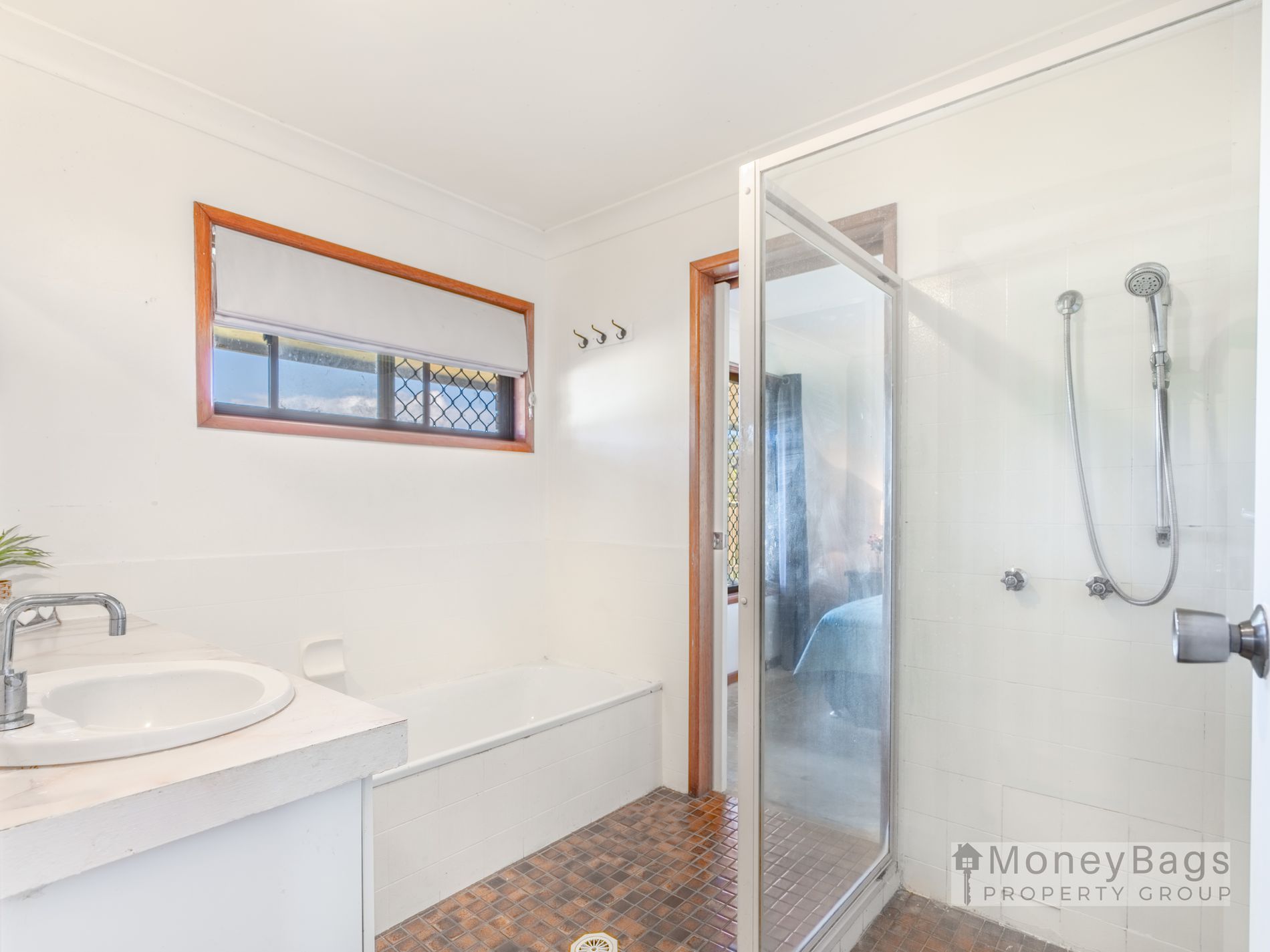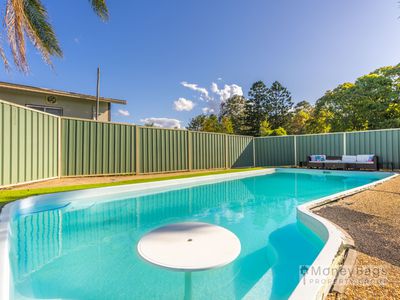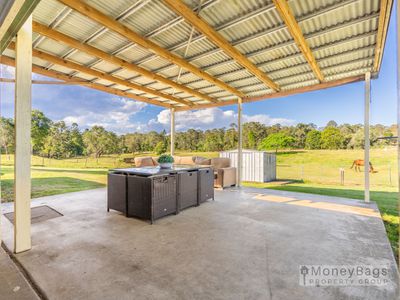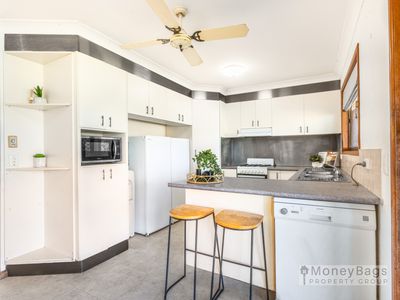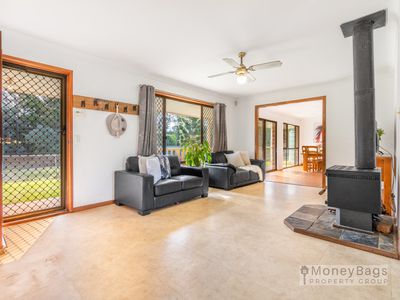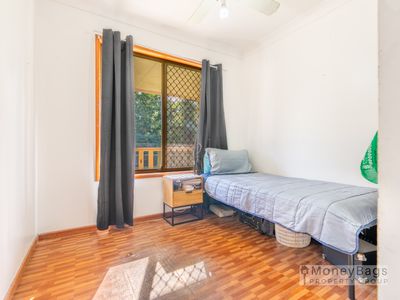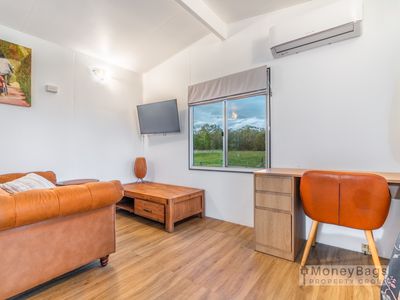**Please note this property is a renovator**
Discover the potential of this stunning 5.4-acre property, perfectly suited for horse enthusiasts or those seeking a private, peaceful lifestyle. Tucked away at the end of a quiet cul-de-sac, the property offers both privacy and tranquility with its tree-lined perimeter. Complete with stables, a barn, and outdoor spaces, this property is ideal for equestrian living and those looking to create their dream retreat.
The main house features five spacious bedrooms, three with built-in wardrobes. The home is fitted with two split-system air-conditioning units and features a two-way bathroom. The combined kitchen and dining area offer a cozy space for family meals, while the lounge includes a combustion heater for those cool winter nights. A large separate family room adds extra space for relaxation or entertaining.
In addition to the main house, there is a fully self-contained, one-bedroom granny flat with its own kitchen, shower, and toilet, offering a separate living space for extended family or potential rental income.
For horse lovers and hobbyists, the property includes a 10x10 metre barn shed with power and water, a 6x6 metre hay shed/stable area, and a 3x3 metre garden shed. There is also a 6x6 metre covered pergola, perfect for outdoor entertaining, and a large swimming pool to enjoy in the summer months. A summer creek adds to the property's charm and natural beauty.
Situated in a quiet cul-de-sac, this property is the ultimate escape, offering a peaceful lifestyle without sacrificing convenience. The private tree-lined boundary enhances the sense of seclusion, making it a true haven for those seeking tranquility.
** Internal Features **
- Brick veneer construction with a ColorBond roof featuring 24 solar panels
- 5 bedrooms (3 with built-in wardrobes)
- 2 split system air-conditioning units
- 2-way bathroom
- Combined kitchen and dining area
- Lounge with a combustion heater
- Large separate family room
- Fully self-contained 1-bedroom granny flat with its own kitchen, shower, and toilet
** External Features **
- Expansive 5.4-acre block, ideal for horse lovers or those seeking space
- 10x10 metre barn shed with power and water
- 6x6 metre hay shed/stable area
- 3x3 metre garden shed
- 6x6 metre covered pergola for outdoor entertaining
- Large swimming pool
- Summer creek
- Equipped with stables, perfect for equestrian use
- Quiet cul-de-sac location, offering peace and privacy
- Tree-lined boundary providing a secluded and private setting
This property presents an exciting opportunity for renovators, horse enthusiasts, or families looking for dual living potential in a serene and private rural setting. Contact Simone today on 0419 178 153 to arrange your inspection!
Disclaimer:
All information provided has been obtained from sources we believe to be accurate, however, we cannot guarantee the information is accurate and we accept no liability for any errors or omissions (including but not limited to a property's land size, floor plans and size, building age and condition) Interested parties should make their own enquiries and obtain their own legal advice.
Features
- Air Conditioning
- Open Fireplace
- Reverse Cycle Air Conditioning
- Split-System Air Conditioning
- Split-System Heating
- Balcony
- Courtyard
- Deck
- Fully Fenced
- Outdoor Entertainment Area
- Secure Parking
- Shed
- Swimming Pool - In Ground
- Built-in Wardrobes
- Dishwasher
- Grey Water System
- Solar Panels
- Water Tank

















