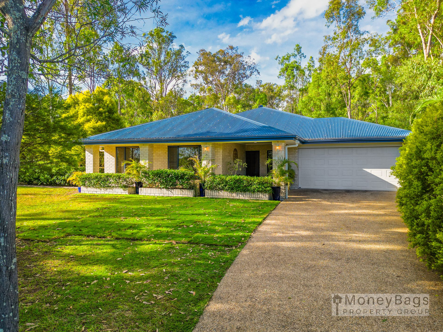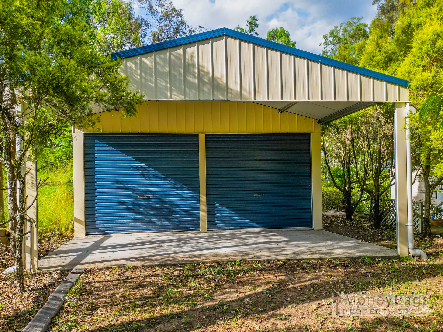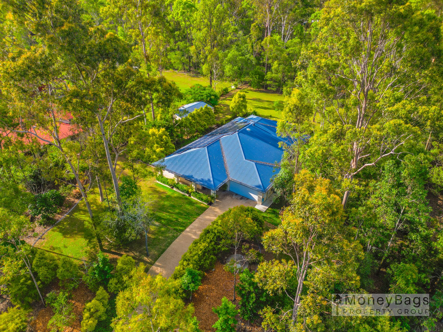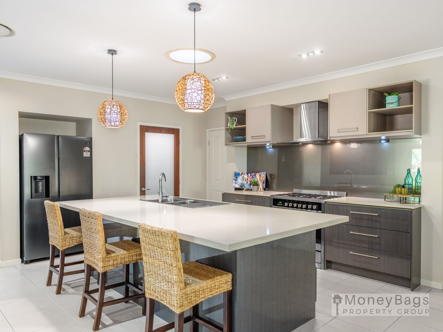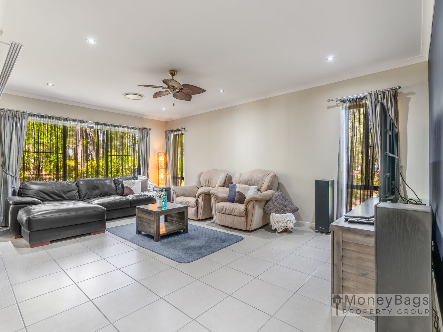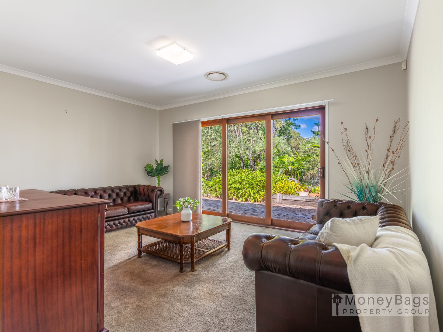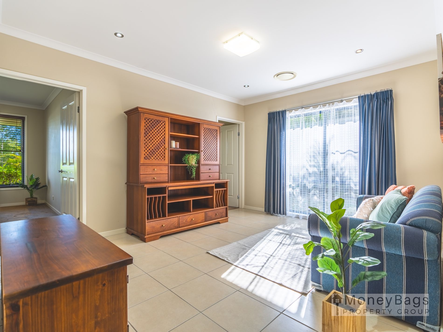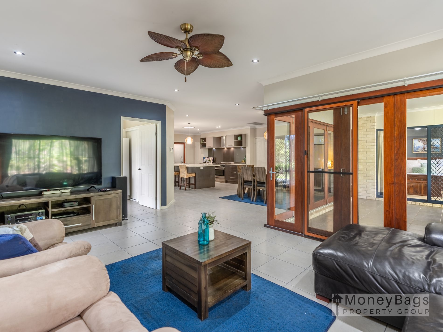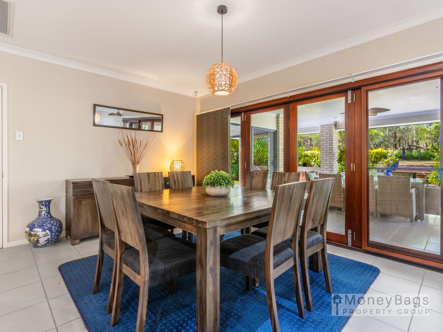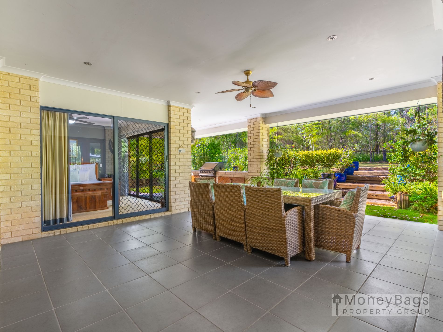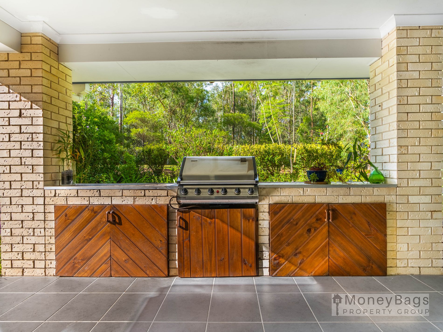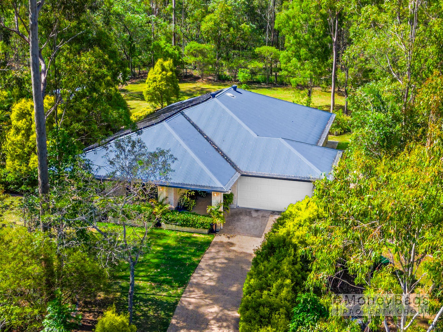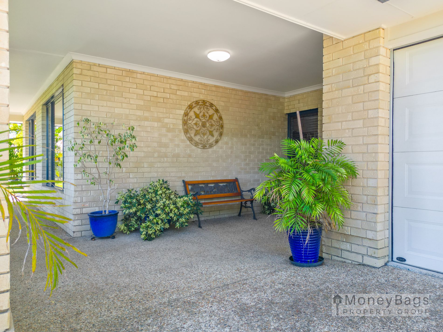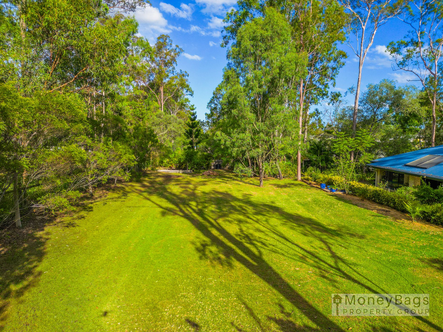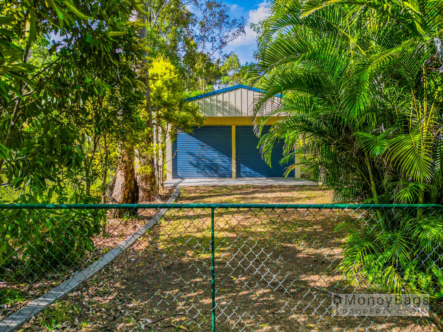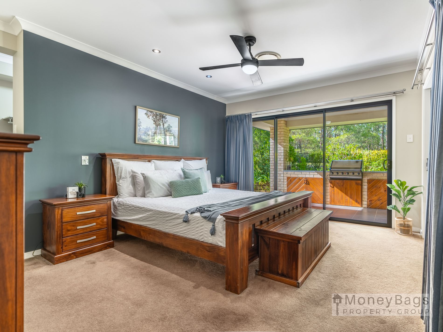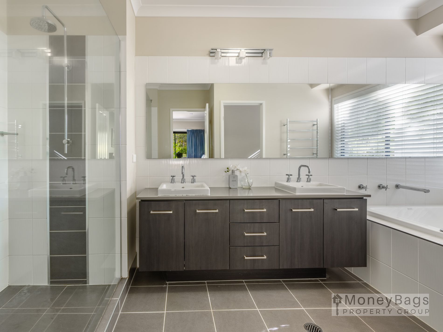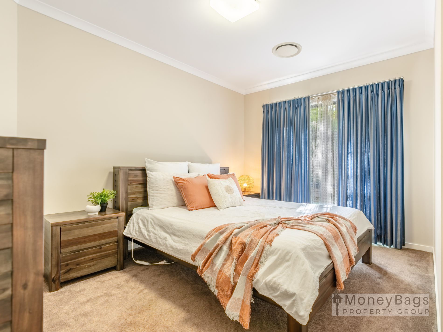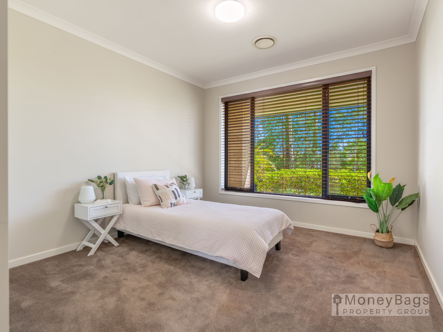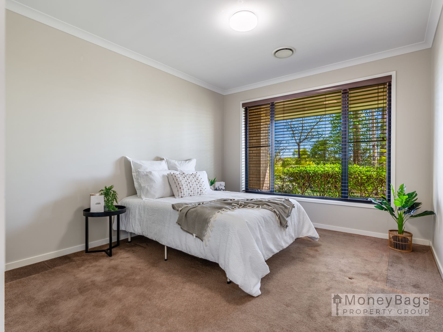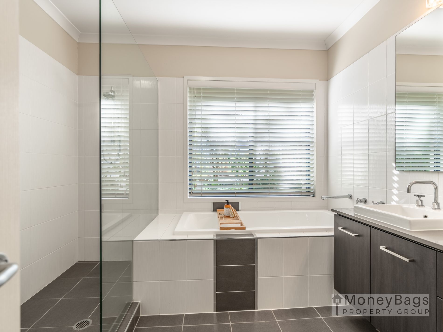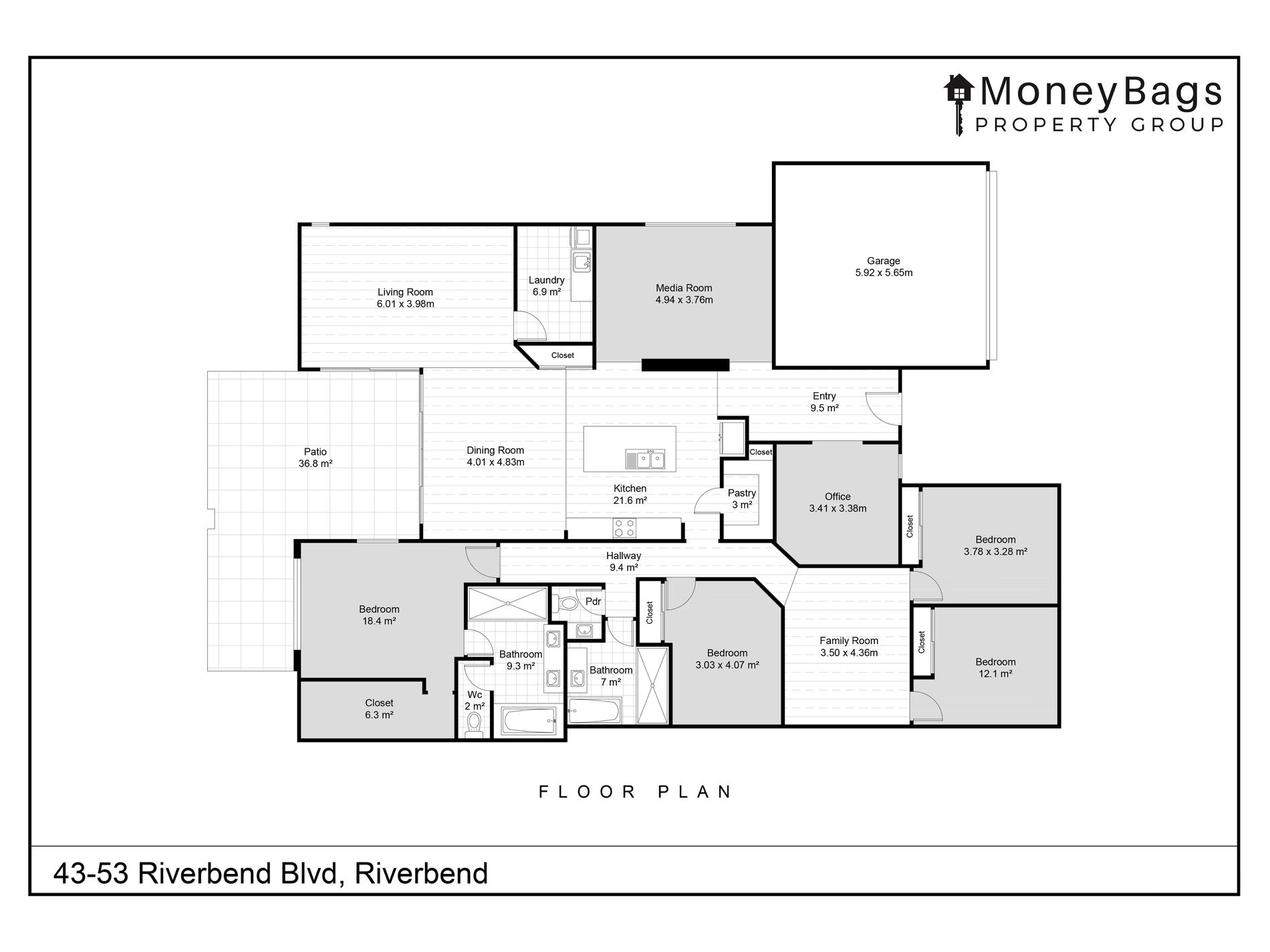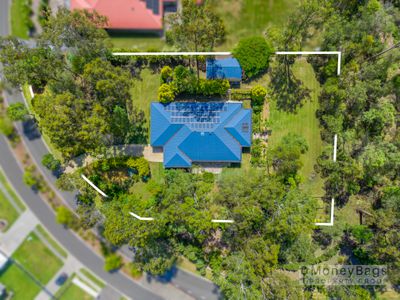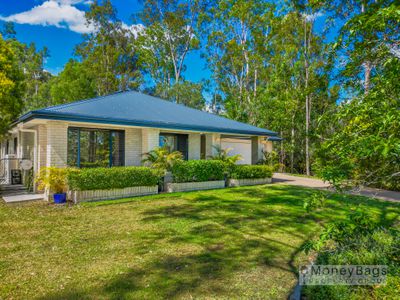** Sold By Moneybags Property and your #1 Agent for Jimboomba and surrounds **
Welcome to your dream home in the highly sought-after Riverbend estate, where tranquillity meets modern living. This exceptional property is the perfect blend of space, functionality, and style, offering everything you need for a comfortable and sophisticated lifestyle. Surrounded by a serene environment, this home is ideal for families seeking peace and privacy without sacrificing convenience.
As you step inside, you’ll immediately notice the thoughtfully designed floor plan. The home features four oversized bedrooms, each providing ample space for relaxation, as well as a large study that can easily be utilised as a fifth bedroom. Whether you’re accommodating a growing family or working from home, this versatile layout adapts effortlessly to your needs.
The living spaces are equally impressive, offering three distinct areas that cater to different activities and moods. Relax in the spacious lounge, enjoy movie nights in the dedicated media room, or create a fun and engaging space for children in the kids' retreat. There’s room for everyone to spread out while still feeling connected.
At the heart of the home is the stunning kitchen, where functionality meets elegance. The extra-wide island benchtop is not only a standout feature but also a practical space for preparing meals, serving family gatherings, or enjoying casual breakfasts. The kitchen’s design ensures that it is both beautiful and highly efficient, making it a pleasure to cook and entertain.
Step outside to an entertainer’s paradise. The fantastic outdoor living area is the perfect spot for hosting gatherings or enjoying tranquil evenings. The built-in BBQ area is ready for summer cookouts, while the surrounding space allows you to relax and take in the peaceful ambiance of this prestigious estate.
For those needing extra storage or workspace, the property includes a 2-bay shed with an attached carport, ideal for hobbies or housing recreational vehicles. The home also features a secure 2-car garage, side access for added convenience, and a fully fenced block, providing safety and privacy for your family.
Adding to its appeal, this home is equipped with solar power and solar hot water systems, delivering eco-friendly and cost-effective living. The peaceful and tranquil setting of this property, combined with its premium location in a very sought-after estate, makes it an unparalleled offering.
Features:
Internal:
- Four oversized bedrooms plus a large study or 5th bedroom
- Three spacious living areas: lounge, media room, and kids' retreat
- Beautiful kitchen with extra-wide island benchtop
- Abundance of storage options
- Larger-than-average sized bedrooms
- Spa bath in Ensuite
- Ducted Air-Conditioning
- Ceiling fans throughout
- Bifold stacker doors
- House size: 295m2
External:
- Fantastic outdoor living area with a built-in BBQ
- 2-bay shed with an attached carport
- 2-car garage in the house
- Fully fenced property with side access
- Solar power and solar hot water systems
- Block size: 3,386m2
- Built in 2011
Don’t miss the opportunity to secure your place in this prestigious estate. Arrange your inspection today and experience the lifestyle this remarkable home offers!
Disclaimer:
All information provided has been obtained from sources we believe to be accurate, however, we cannot guarantee the information is accurate and we accept no liability for any errors or omissions (including but not limited to a property's land size, floor plans and size, building age and condition) Interested parties should make their own enquiries and obtain their own legal advice.
Features
- Air Conditioning
- Ducted Cooling
- Ducted Heating
- Fully Fenced
- Outdoor Entertainment Area
- Remote Garage
- Secure Parking
- Shed
- Alarm System
- Broadband Internet Available
- Built-in Wardrobes
- Dishwasher
- Inside Spa
- Pay TV Access
- Rumpus Room
- Study
- Workshop
- Grey Water System
- Solar Hot Water
- Solar Panels
- Water Tank

