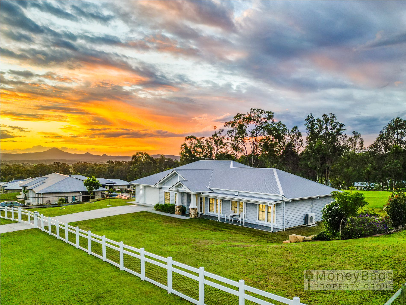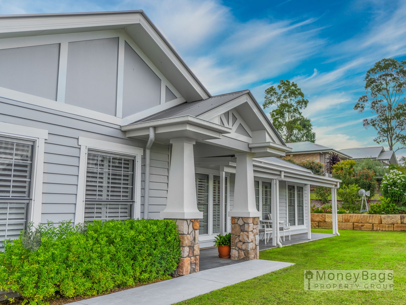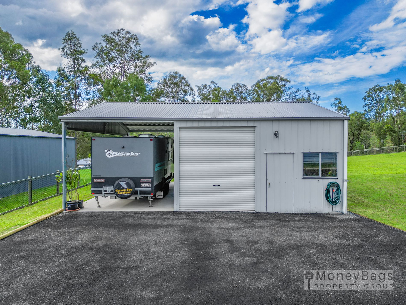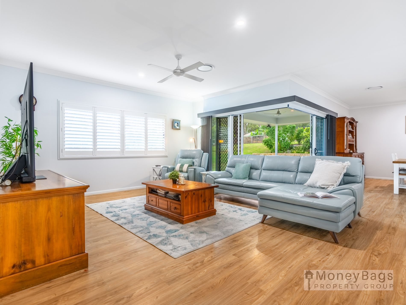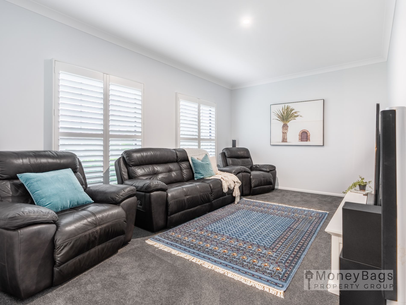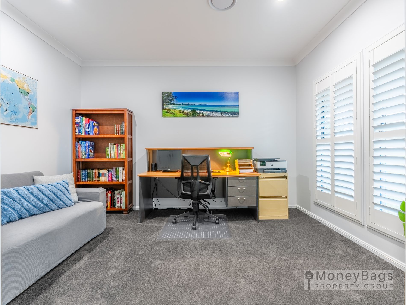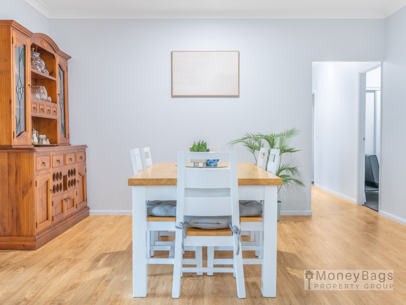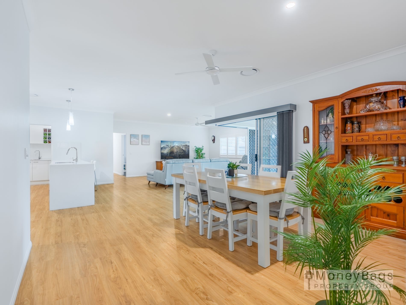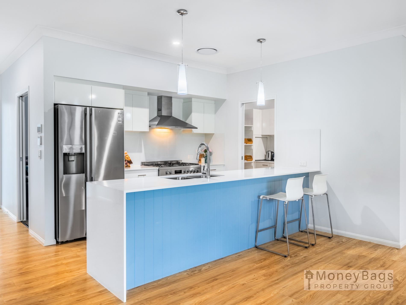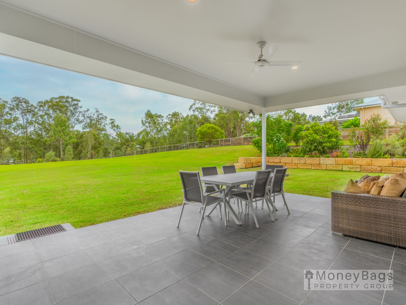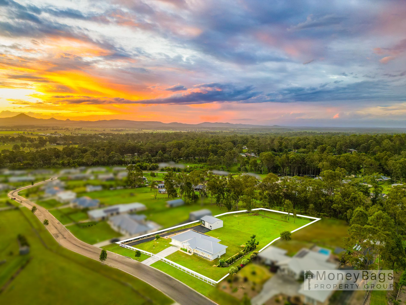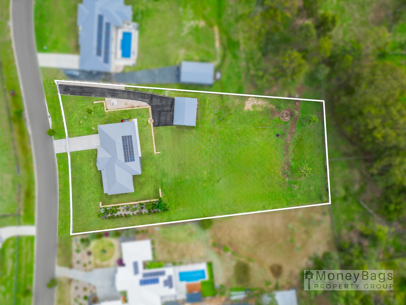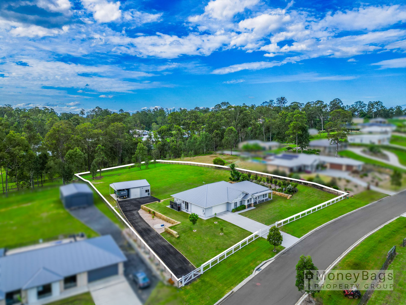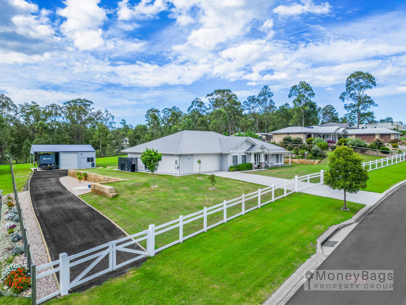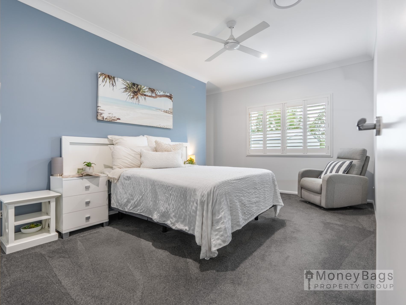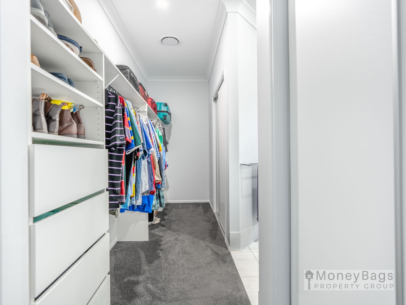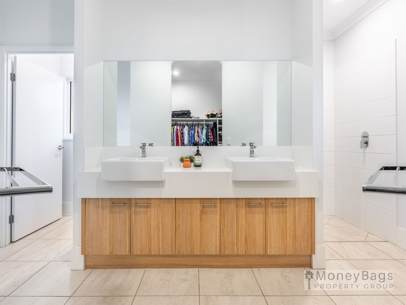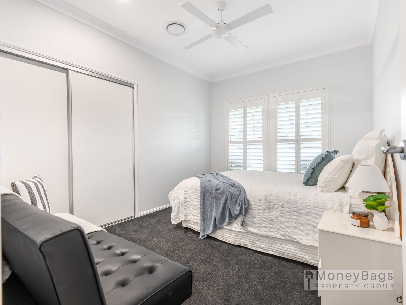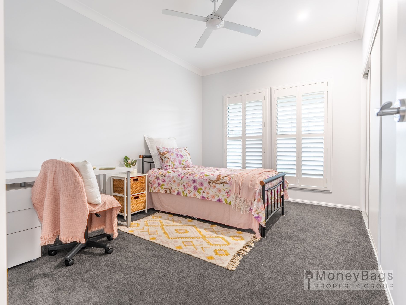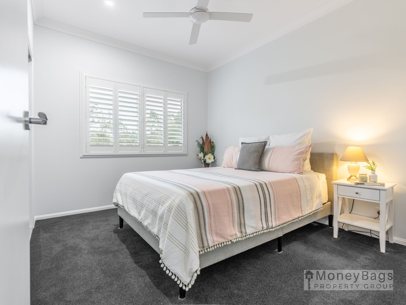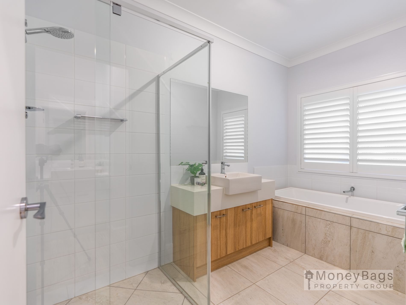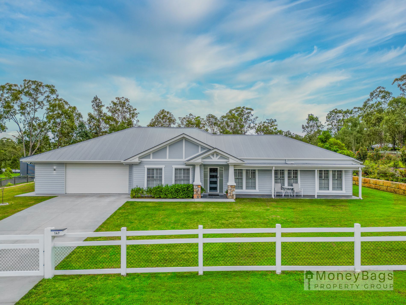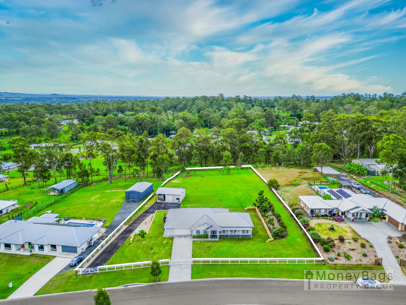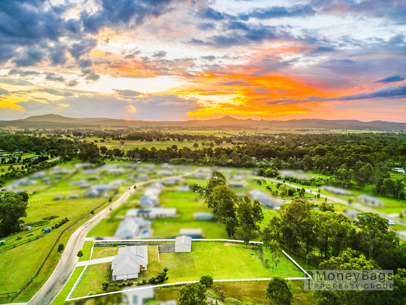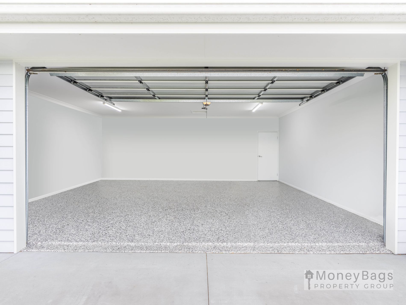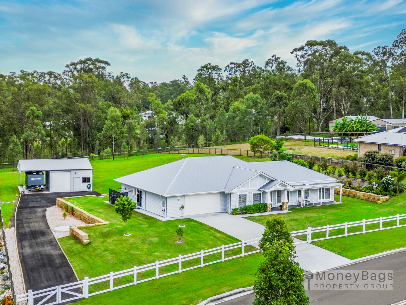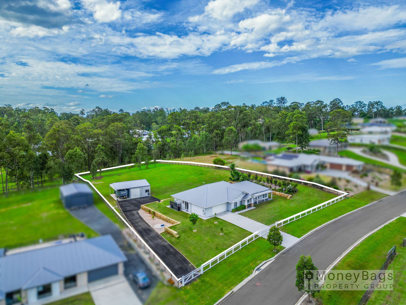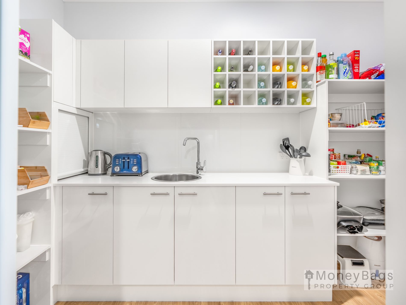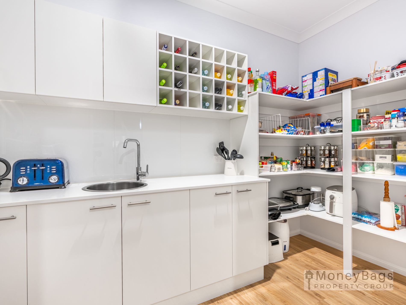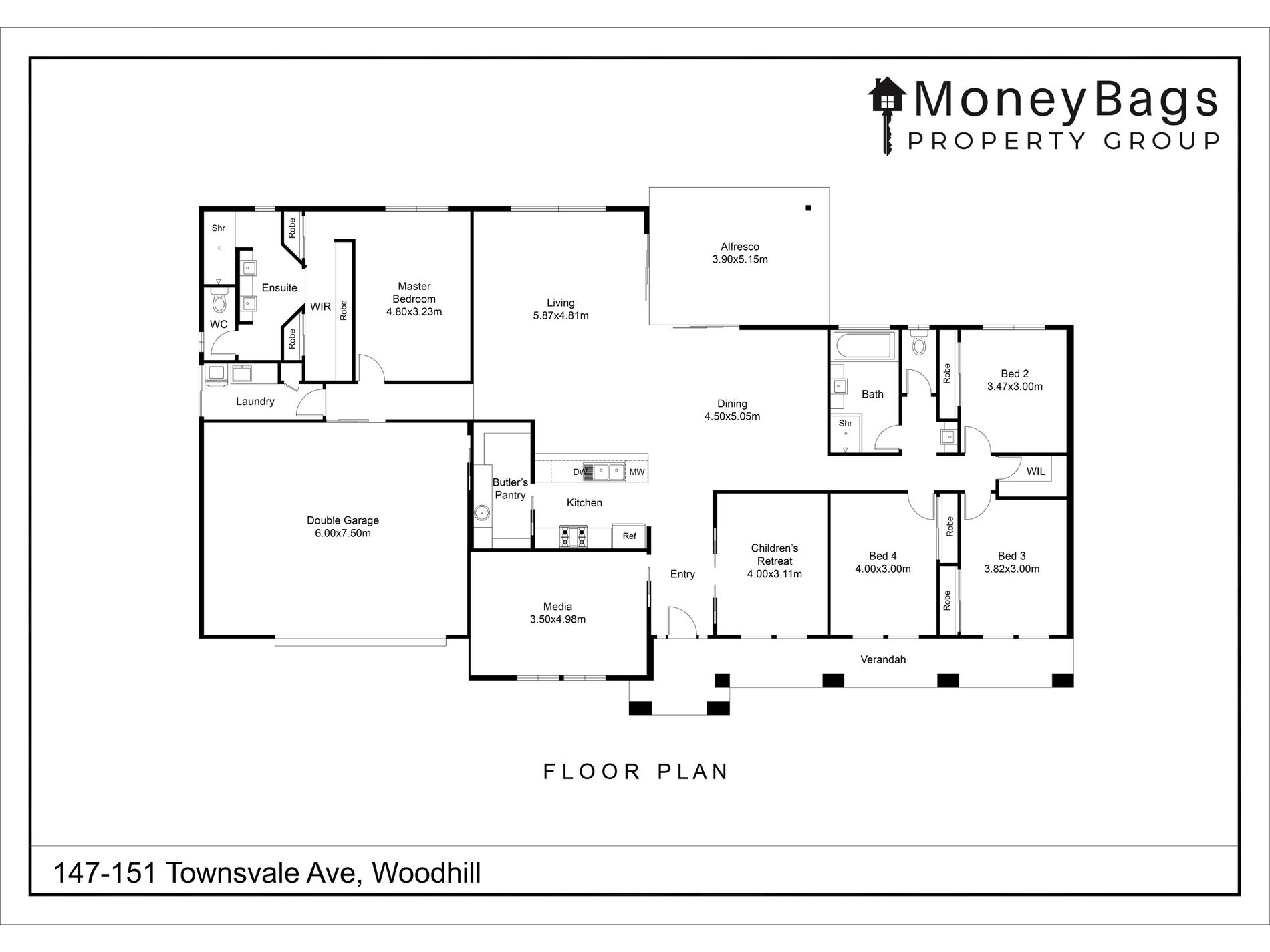This stunning Hamptons-style home offers the perfect blend of timeless elegance and modern functionality, set on a generous fully fenced block in sought-after Woodhill. With a thoughtfully designed layout and high-end finishes throughout, this property provides an exceptional lifestyle for families, entertainers, and those seeking space and tranquillity.
A grand entrance leads into the expansive open-plan living, dining, and kitchen area, where wood-look flooring enhances the warm, inviting atmosphere. The kitchen is a chef’s dream, featuring an extra-large butler’s pantry and quality finishes, while plantation shutters add to the home’s classic charm. A separate media room provides the ideal space for movie nights, and a large study ensures a quiet retreat for work or study.
Four generously sized bedrooms are designed for comfort, all with plush carpets. The master suite is a private sanctuary, complete with a walk-through robe and an elegant ensuite featuring a double vanity. The additional bedrooms are well-appointed, sharing a stylish main bathroom.
Designed for year-round comfort, the home is equipped with ducted air conditioning with zoning capabilities, while solar power ensures energy efficiency. The attached double garage, finished with epoxy flooring, includes extra side space for storage.
Outside, the property continues to impress. A large shed with a single garage, workshop, and high-clearance carport provides the perfect space for a caravan, boat, or extra vehicles. Dual access with a separate driveway to the shed and carport ensures convenience and flexibility. The manicured gardens create a serene setting, with ample space for children, pets, and even a future pool.
Acreage living has never looked better—this is a rare opportunity to secure a beautifully designed home with every modern convenience.
Internal Features:
- Built by Stroud Homes in 2021
- Four great-sized bedrooms with plush carpets
- Master suite with large walk-through robe and ensuite with double vanity
- Expansive open-plan living, dining, and kitchen area
- Extra-large butler’s pantry for ultimate kitchen functionality
- Separate media room for entertainment
- Large study, perfect for a home office
- Ducted air conditioning with zoning capabilities
- Wood-look flooring throughout main living areas
- Plantation shutters for timeless style
External Features:
- Attached double garage with epoxy flooring and additional storage space
- Large shed with single garage, workshop, and high-clearance carport for a caravan or boat
- Fully fenced block with manicured gardens
- Dual access with a separate driveway to the shed and carport
- Plenty of space for children, pets, and a future pool
- Large outdoor tiled patio, perfect for entertaining
- Solar power for energy efficiency
For more information or to arrange an inspection, contact Simone today on 0419 178 153.
Proudly listed by the award-winning Number one Agency and Agent in Jimboomba & Cedar Vale, 2025!
Disclaimer:
All information provided has been obtained from sources we believe to be accurate, however, we cannot guarantee the information is accurate and we accept no liability for any errors or omissions (including but not limited to a property's land size, floor plans and size, building age and condition) Interested parties should make their own enquiries and obtain their own legal advice.
Features
- Air Conditioning
- Ducted Cooling
- Ducted Heating
- Fully Fenced
- Outdoor Entertainment Area
- Remote Garage
- Secure Parking
- Shed
- Broadband Internet Available
- Built-in Wardrobes
- Dishwasher
- Floorboards
- Study
- Workshop
- Grey Water System
- Solar Panels

